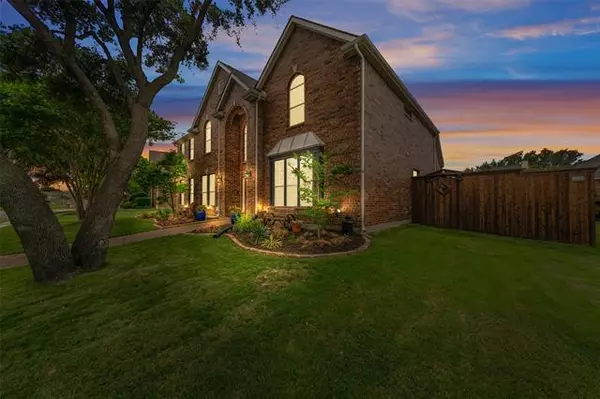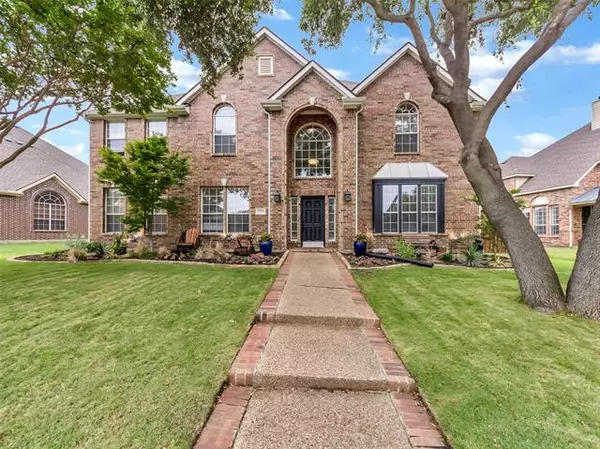For more information regarding the value of a property, please contact us for a free consultation.
1413 Brookside Drive Carrollton, TX 75007
Want to know what your home might be worth? Contact us for a FREE valuation!

Our team is ready to help you sell your home for the highest possible price ASAP
Key Details
Property Type Single Family Home
Sub Type Single Family Residence
Listing Status Sold
Purchase Type For Sale
Square Footage 3,510 sqft
Price per Sqft $185
Subdivision Greenway Park
MLS Listing ID 20047481
Sold Date 06/03/22
Bedrooms 5
Full Baths 4
HOA Fees $37/ann
HOA Y/N Mandatory
Year Built 1998
Annual Tax Amount $9,679
Lot Size 9,975 Sqft
Acres 0.229
Property Description
Rare gem in Greenway Park. This lovely new listing sits on a well manicured lot with soaring trees and beautiful mature landscaping. Inside you will be treated to a floor plan hosting 2 bedrooms down as well as flex spaces for 2nd dining or virtual home office space. Would you rather have a downstairs game or media? This floorplan is perfect for you. Update fireplace, open concept from living to kitchen, walk in pantry and more. Upstairs hosts 3 bedrooms and a bonus space. Master bath has been updated too! Wait until you see all the great yard space here. The side yard is perfect for a dog run or garden. The backyard hosts a pergola for a retreat out of that Texas sunshine. New 8 foot fence with steel posts and plenty of room for a pool if you wish. Parks, Bike Trail and Playground about a block away. Quick access to I35 and great schools. This one is a must see. Open House Saturday from 12 to 3. Hurry in and find your dream home.
Location
State TX
County Denton
Community Curbs, Sidewalks
Direction Old Denton to Rosemeade. West on Rosemeade to Brookside. North on Brookside.
Rooms
Dining Room 2
Interior
Interior Features Cable TV Available, Decorative Lighting, Granite Counters, High Speed Internet Available, Kitchen Island, Sound System Wiring, Walk-In Closet(s)
Heating Central, Fireplace(s), Natural Gas, Zoned
Cooling Ceiling Fan(s), Central Air, Electric, Zoned
Flooring Carpet, Ceramic Tile, Luxury Vinyl Plank
Fireplaces Number 1
Fireplaces Type Gas, Gas Logs, Glass Doors, Living Room
Appliance Dishwasher, Disposal, Electric Cooktop, Electric Oven, Gas Water Heater, Microwave, Plumbed for Ice Maker
Heat Source Central, Fireplace(s), Natural Gas, Zoned
Laundry Electric Dryer Hookup, Utility Room, Full Size W/D Area, Washer Hookup
Exterior
Exterior Feature Covered Patio/Porch, Dog Run, Rain Gutters, Lighting, Storage
Garage Spaces 2.0
Fence Fenced, High Fence, Wood
Community Features Curbs, Sidewalks
Utilities Available All Weather Road, City Sewer, City Water, Individual Gas Meter, Individual Water Meter, Sidewalk
Roof Type Composition
Parking Type 2-Car Single Doors, Garage, Garage Door Opener, Garage Faces Rear, Side By Side
Garage Yes
Building
Lot Description Interior Lot, Landscaped, Level, Lrg. Backyard Grass, Sprinkler System
Story Two
Foundation Slab
Structure Type Brick,Fiber Cement
Schools
School District Lewisville Isd
Others
Ownership Edward L & Christine E Barnett
Acceptable Financing Assumable, Cash, Conventional, Conventional Assumable, FHA, VA Loan
Listing Terms Assumable, Cash, Conventional, Conventional Assumable, FHA, VA Loan
Financing Conventional
Read Less

©2024 North Texas Real Estate Information Systems.
Bought with AnnMarie Eidmann • Monument Realty
GET MORE INFORMATION




