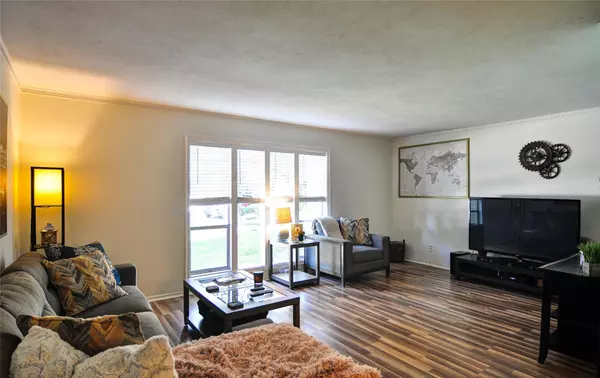For more information regarding the value of a property, please contact us for a free consultation.
11108 Valleydale Drive #A Dallas, TX 75230
Want to know what your home might be worth? Contact us for a FREE valuation!

Our team is ready to help you sell your home for the highest possible price ASAP
Key Details
Property Type Condo
Sub Type Condominium
Listing Status Sold
Purchase Type For Sale
Square Footage 1,201 sqft
Price per Sqft $179
Subdivision Park Central Condo
MLS Listing ID 20044746
Sold Date 06/24/22
Style Traditional
Bedrooms 2
Full Baths 2
HOA Fees $655/mo
HOA Y/N Mandatory
Year Built 1961
Lot Size 9.336 Acres
Acres 9.336
Property Description
Beautifully updated condo with designer finishes. This ground floor unit boasts spacious rooms, including living, dining and both bedrooms -- with wood floor in all these rooms. Large windows in the living area overlook the front yard and large shade trees. The sliding door in the bedroom opens to a covered patio with views of the pool and lovely landscaping. The washer, dryer and refrigerator convey. The HOA fee covers all utilities and use of the pool. In this condo, you will have access to shopping and major highways, including to the new bridge over Hwy 75 connecting the Northaven Trail to the White Rock Creek Trail. The J is across the street, and Cindi's is within walking distance. Make this your new home today!
Location
State TX
County Dallas
Community Community Pool, Community Sprinkler, Curbs, Pool, Sidewalks
Direction From Royal Lane, go north on Hillcrest to Northaven. Turn east (right) onto Northaven. Continue on Northaven to Valleydale Dr. and turn right. The condo is located in the last building on the left on the ground floor.
Rooms
Dining Room 1
Interior
Interior Features Cable TV Available, Decorative Lighting, Flat Screen Wiring, High Speed Internet Available
Heating Central, Electric
Cooling Ceiling Fan(s), Central Air, Electric
Flooring Wood
Appliance Dishwasher, Disposal, Dryer, Electric Cooktop, Electric Oven, Microwave, Plumbed for Ice Maker, Refrigerator, Washer
Heat Source Central, Electric
Laundry Electric Dryer Hookup, In Kitchen, Full Size W/D Area, Washer Hookup
Exterior
Exterior Feature Covered Patio/Porch
Carport Spaces 1
Fence Metal, Wood
Community Features Community Pool, Community Sprinkler, Curbs, Pool, Sidewalks
Utilities Available Asphalt, Cable Available, City Sewer, City Water, Community Mailbox, Curbs, Electricity Connected, Master Water Meter, Sidewalk
Roof Type Composition
Parking Type Assigned, Carport, Covered
Garage No
Building
Lot Description Landscaped, Many Trees, Sprinkler System
Story One
Foundation Slab
Structure Type Brick
Schools
School District Dallas Isd
Others
Restrictions Deed
Ownership Contact Agent
Acceptable Financing Cash, Conventional, FHA
Listing Terms Cash, Conventional, FHA
Financing Conventional
Read Less

©2024 North Texas Real Estate Information Systems.
Bought with Rian Purvis • TruHome Real Estate
GET MORE INFORMATION




