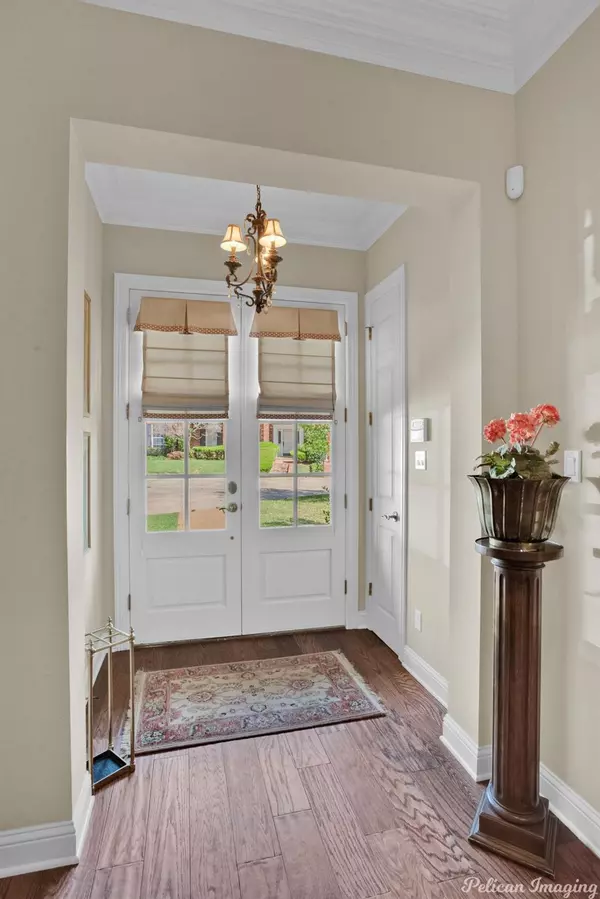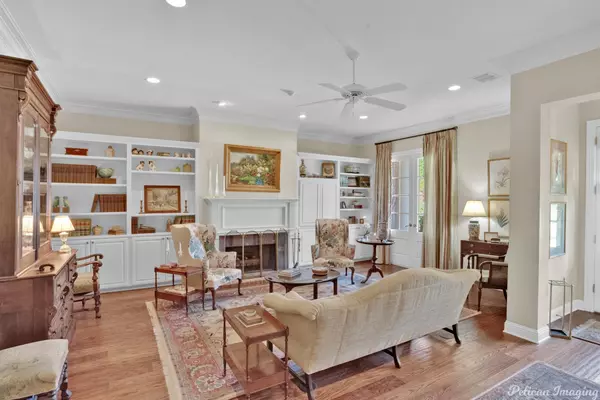For more information regarding the value of a property, please contact us for a free consultation.
414 Danbury Drive Shreveport, LA 71106
Want to know what your home might be worth? Contact us for a FREE valuation!

Our team is ready to help you sell your home for the highest possible price ASAP
Key Details
Property Type Townhouse
Sub Type Townhouse
Listing Status Sold
Purchase Type For Sale
Square Footage 2,279 sqft
Price per Sqft $131
Subdivision Spring Lake Village
MLS Listing ID 20040789
Sold Date 06/28/22
Style Traditional
Bedrooms 2
Full Baths 2
HOA Fees $90/qua
HOA Y/N Mandatory
Year Built 1985
Lot Size 5,227 Sqft
Acres 0.12
Property Description
Easy living with this inviting Springlake townhome convenient to everything!! Great curb appeal, spacious living area with built-ins, pretty mantle with gas log fireplace surrounded by built ins. Great kitchen with large bar area for seating open to 2nd living area and dining space. Walk in pantry, double ovens, granite counters and desk area. Lovely master with tray ceiling, spacious master bath with double vanity sinks, garden tub, separate shower and huge walk in closet. Separate office. 2nd bedroom has doors to covered patio area. 2 car garage, security system.
Location
State LA
County Caddo
Community Curbs
Direction GOOGLE MAPS
Rooms
Dining Room 1
Interior
Interior Features Built-in Features, Eat-in Kitchen, Granite Counters, Kitchen Island, Vaulted Ceiling(s)
Heating Central
Cooling Central Air, Electric
Flooring Carpet, Ceramic Tile
Fireplaces Number 1
Fireplaces Type Gas Logs, Living Room
Appliance Dishwasher, Gas Cooktop, Double Oven, Refrigerator
Heat Source Central
Laundry Utility Room
Exterior
Exterior Feature Covered Patio/Porch
Garage Spaces 2.0
Community Features Curbs
Utilities Available City Sewer, City Water, Electricity Connected, Individual Water Meter, Master Gas Meter, Sidewalk
Roof Type Composition
Garage Yes
Building
Lot Description Cul-De-Sac, Landscaped, Subdivision
Story One
Foundation Slab
Structure Type Brick
Schools
School District Caddo Psb
Others
Restrictions Architectural
Ownership OWNER
Financing Other
Special Listing Condition Deed Restrictions
Read Less

©2024 North Texas Real Estate Information Systems.
Bought with Lynn Roos • Coldwell Banker Gosslee
GET MORE INFORMATION




