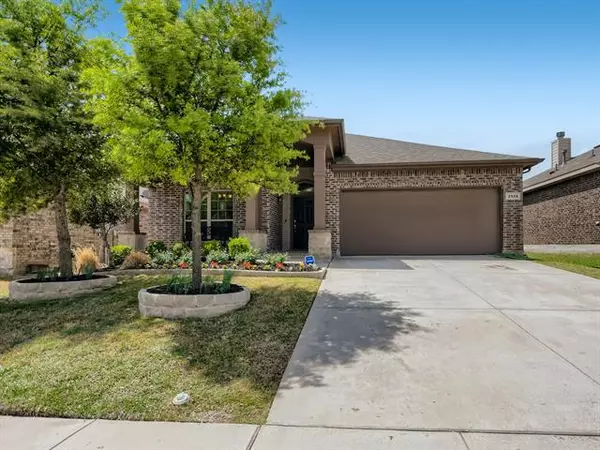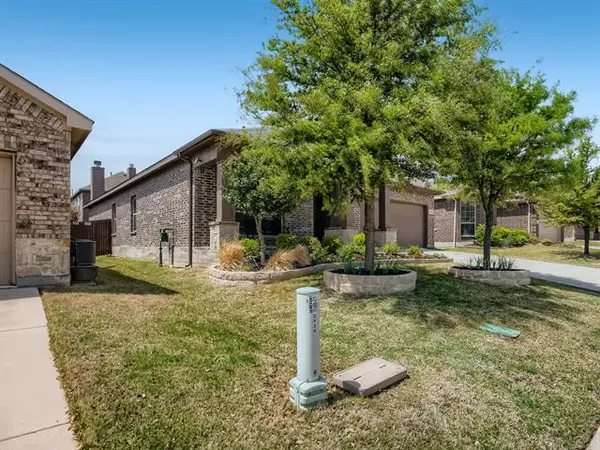For more information regarding the value of a property, please contact us for a free consultation.
2928 Maple Creek Drive Fort Worth, TX 76177
Want to know what your home might be worth? Contact us for a FREE valuation!

Our team is ready to help you sell your home for the highest possible price ASAP
Key Details
Property Type Single Family Home
Sub Type Single Family Residence
Listing Status Sold
Purchase Type For Sale
Square Footage 1,852 sqft
Price per Sqft $210
Subdivision Beechwood Creeks
MLS Listing ID 20036801
Sold Date 05/26/22
Style Traditional
Bedrooms 3
Full Baths 2
HOA Fees $24/ann
HOA Y/N Mandatory
Year Built 2014
Annual Tax Amount $5,623
Lot Size 5,227 Sqft
Acres 0.12
Property Description
Beautiful and meticulously maintained 1 single-story home with numerous upgrades. Great neighborhood with a community pool and bordering a World Class golf course. The home features an inviting covered porch and gorgeous landscaping. The spacious family room has hardwoods and a cozy gas fireplace, great for entertaining. The open eat-in kitchen is a chef's dream with granite countertops, a breakfast bar, center island, a spacious pantry, beautiful cabinetry, and a tile backsplash. The decorative recessed ceiling with can lighting is a special touch. Separate formal dining can also function well as an office or second living room. Luxurious primary suite with a 5-piece bath that includes a garden tub, separate shower, and a walk-in closet. The private yard has a covered patio overlooking the lush green lawn. Northwest ISD schools, recently installed roof, and brand new carpet. The home is clean and ready for new owners. Click the Virtual Tour link to view the 3D walkthrough.
Location
State TX
County Denton
Community Community Pool, Curbs, Golf, Greenbelt, Park, Sidewalks
Direction From 35W - W on Hwy 114 - S on Double Eagle Blvd - L on Cedar Ridge - L on Pointe Oak - R on Maple Creek Drive.
Rooms
Dining Room 2
Interior
Interior Features Cable TV Available, Chandelier, Decorative Lighting, Double Vanity, Eat-in Kitchen, Granite Counters, High Speed Internet Available, Kitchen Island, Open Floorplan, Pantry, Walk-In Closet(s)
Heating Central, Natural Gas
Cooling Ceiling Fan(s), Central Air, Electric
Flooring Carpet, Ceramic Tile, Hardwood, Wood
Fireplaces Number 1
Fireplaces Type Gas Starter, Living Room
Appliance Dishwasher, Disposal, Gas Oven, Gas Range, Microwave, Plumbed For Gas in Kitchen
Heat Source Central, Natural Gas
Laundry Electric Dryer Hookup, Full Size W/D Area, Washer Hookup, On Site
Exterior
Exterior Feature Covered Patio/Porch, Rain Gutters, Private Yard
Garage Spaces 2.0
Fence Back Yard, Privacy, Wood
Community Features Community Pool, Curbs, Golf, Greenbelt, Park, Sidewalks
Utilities Available Asphalt, Cable Available, City Sewer, City Water, Concrete, Curbs, Electricity Available, Individual Gas Meter, Individual Water Meter, Natural Gas Available, Phone Available, Sewer Available, Sidewalk
Roof Type Composition
Garage Yes
Building
Lot Description Few Trees, Interior Lot, Landscaped, Lrg. Backyard Grass, Sloped, Subdivision
Story One
Foundation Slab
Structure Type Brick,Rock/Stone,Siding
Schools
School District Northwest Isd
Others
Ownership William Rodger
Acceptable Financing Cash, Conventional, FHA, VA Loan
Listing Terms Cash, Conventional, FHA, VA Loan
Financing Conventional
Read Less

©2024 North Texas Real Estate Information Systems.
Bought with April Contreras • Coldwell Banker Apex, REALTORS
GET MORE INFORMATION




