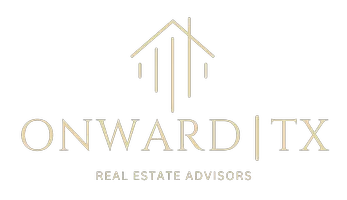For more information regarding the value of a property, please contact us for a free consultation.
401 Juniper Lane Irving, TX 75039
Want to know what your home might be worth? Contact us for a FREE valuation!

Our team is ready to help you sell your home for the highest possible price ASAP
Key Details
Property Type Single Family Home
Sub Type Single Family Residence
Listing Status Sold
Purchase Type For Sale
Square Footage 3,056 sqft
Price per Sqft $228
Subdivision Encore Of Las Colinas
MLS Listing ID 20032686
Sold Date 05/23/22
Style Traditional
Bedrooms 3
Full Baths 2
Half Baths 2
HOA Fees $191/ann
HOA Y/N Mandatory
Year Built 2017
Annual Tax Amount $11,947
Lot Size 6,534 Sqft
Acres 0.15
Property Sub-Type Single Family Residence
Property Description
Multiple offers received, DEADLINE 5:00 Sunday April 24. Former K Hovnanian model home with plentiful upgrades including an elegant foyer opening to a step-up spacious home office with glass fronted French doors and high ceilings! Continue through the open floor plan to the gourmet kitchen, dining room with built in serving area and fabulous great room! Smooth finish oak nail down floors throughout family rooms downstairs. Kitchen boasts floor to ceiling cabinetry and bright, white Carrara quartz countertops. Large master suite is the perfect retreat with beautiful finishes in the master bath and huge closet! Second floor has two more bedrooms,open game room and an oversized media room that is pre-wired for a 7.1 surround sound system! Located on an interior corner lot with easy access to GWB and 144.
Location
State TX
County Dallas
Direction See GPS
Rooms
Dining Room 2
Interior
Interior Features Built-in Features, Kitchen Island, Open Floorplan, Walk-In Closet(s)
Heating Central, Fireplace(s), Natural Gas
Cooling Ceiling Fan(s), Central Air, Electric
Flooring Carpet, Tile, Wood
Fireplaces Number 1
Fireplaces Type Gas
Appliance Dishwasher, Disposal, Gas Cooktop, Gas Water Heater, Microwave, Double Oven, Vented Exhaust Fan
Heat Source Central, Fireplace(s), Natural Gas
Exterior
Exterior Feature Covered Patio/Porch
Garage Spaces 2.0
Fence Back Yard, Wrought Iron
Utilities Available City Sewer, City Water
Roof Type Composition
Garage Yes
Building
Lot Description Corner Lot, Interior Lot
Story Two
Foundation Slab
Structure Type Brick
Schools
School District Carrollton-Farmers Branch Isd
Others
Ownership See In Transaction Doc
Acceptable Financing Cash, Conventional, FHA, VA Loan
Listing Terms Cash, Conventional, FHA, VA Loan
Financing Conventional
Special Listing Condition Aerial Photo, Survey Available
Read Less

©2025 North Texas Real Estate Information Systems.
Bought with Benny Thomas • Beam Real Estate, LLC



