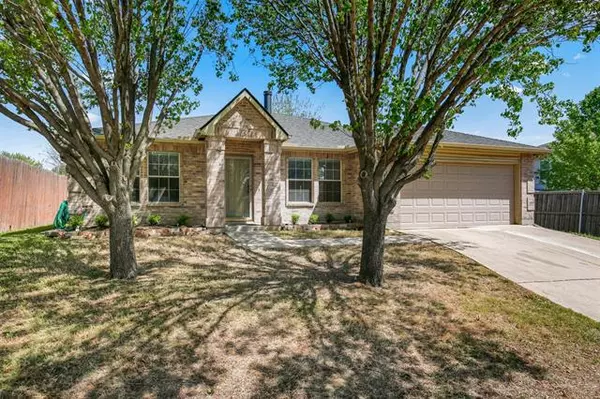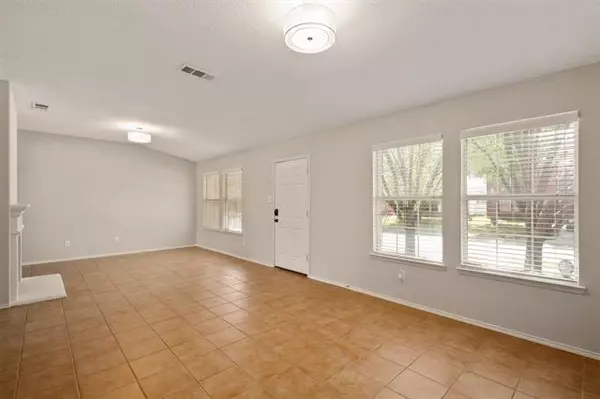For more information regarding the value of a property, please contact us for a free consultation.
772 Raven Drive Saginaw, TX 76131
Want to know what your home might be worth? Contact us for a FREE valuation!

Our team is ready to help you sell your home for the highest possible price ASAP
Key Details
Property Type Single Family Home
Sub Type Single Family Residence
Listing Status Sold
Purchase Type For Sale
Square Footage 1,708 sqft
Price per Sqft $184
Subdivision Heather Ridge Estates
MLS Listing ID 20029670
Sold Date 05/13/22
Style Traditional
Bedrooms 3
Full Baths 2
HOA Fees $27/ann
HOA Y/N Mandatory
Year Built 2003
Annual Tax Amount $5,146
Lot Size 6,926 Sqft
Acres 0.159
Property Description
This beautiful updated single story traditional is no cookie cutter and guaranteed to impress! Upon entering, you are welcomed by an abundance of natural light that streams throughout the open layout highlighting the soft interior colors, beautiful fixtures, and a lovely two-sided fireplace that gives the main areas such warmth and character! The versatile formal living & formal dining area is blank canvas large enough to get creative with and to tailor to your needs. Grand spaciousness and natural light flow continues to the family room and kitchen giving the space an open airy feel and perfect for hosting large gatherings! The split primary retreat features a private ensuite that offers a soaking tub to relax and unwind, a separate shower, and a walk in closet! Highlights include full size laundry room, 2 car garage, stainless appliances, plus a large fenced in backyard lots of room to create the ultimate outdoor living space! Centrally located to everything! A must see!
Location
State TX
County Tarrant
Community Pool
Direction I-35W S, exit 59 toward Basswood Blvd. Merge onto US-81 Service Rd. Head west on Basswood Blvd. Continue straight to stay on Basswood Blvd. Turn left onto Grand Central Pkwy, right onto Mockingbird Dr, left onto Raven Dr. Property will be on the right.
Rooms
Dining Room 2
Interior
Interior Features Open Floorplan, Vaulted Ceiling(s)
Heating Central
Cooling Central Air
Flooring Carpet, Ceramic Tile, Luxury Vinyl Plank
Fireplaces Number 1
Fireplaces Type See Through Fireplace
Appliance Dishwasher, Electric Cooktop
Heat Source Central
Laundry Electric Dryer Hookup, Utility Room, Full Size W/D Area, Washer Hookup
Exterior
Garage Spaces 2.0
Fence Wood
Community Features Pool
Utilities Available City Sewer, City Water
Roof Type Composition
Parking Type 2-Car Single Doors, Garage Door Opener
Garage Yes
Building
Lot Description Interior Lot, Many Trees
Story One
Foundation Slab
Structure Type Brick
Schools
School District Eagle Mt-Saginaw Isd
Others
Ownership on file
Acceptable Financing Cash, Conventional
Listing Terms Cash, Conventional
Financing Cash
Read Less

©2024 North Texas Real Estate Information Systems.
Bought with Amber Robinson • Tah Texas Services, LLC
GET MORE INFORMATION




