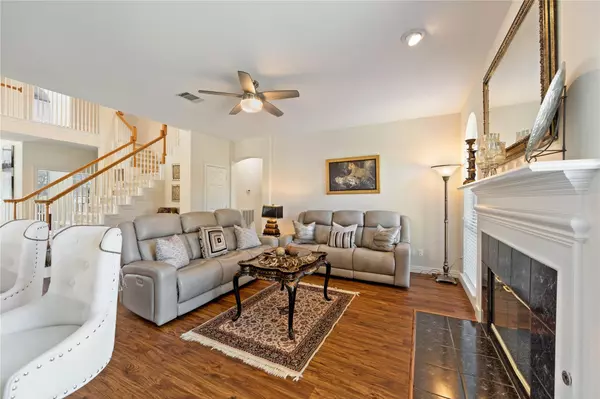For more information regarding the value of a property, please contact us for a free consultation.
4329 High Mesa Drive Plano, TX 75093
Want to know what your home might be worth? Contact us for a FREE valuation!

Our team is ready to help you sell your home for the highest possible price ASAP
Key Details
Property Type Single Family Home
Sub Type Single Family Residence
Listing Status Sold
Purchase Type For Sale
Square Footage 3,855 sqft
Price per Sqft $181
Subdivision Highlands Of Preston Ridge Ph Two
MLS Listing ID 20033172
Sold Date 07/11/22
Style Traditional
Bedrooms 5
Full Baths 3
Half Baths 1
HOA Fees $18/ann
HOA Y/N Mandatory
Year Built 1993
Annual Tax Amount $9,850
Lot Size 9,147 Sqft
Acres 0.21
Property Description
Beautifully updated gem in desirable Highlands of Preston Ridge community. Step inside to newly redone rich luxury floors throughout. Spacious open floorplan beaming with natural light. Elegant formal dining area & dream gourmet kitchen featuring stunning quartz countertops, solid wood cabintrey, 6 burner electric cooktop, double ovens, SS appliances, breakfast bar & island. This home boasts 5 generously sized bedrooms with a smart functional floorplan that incorporates 2 jack & jill baths, 4 bedrooms & living room on the upper level. Master down is oversized and has a sitting area along with double sinks, separate shower and tub and 2 large seperate walk in closets. Office down is large enough to accomodate a downstairs bedroom if needed. Updates include french drains, fresh paint, total kitchen remodel & new flooring on first floor. Gorgeous custom fencing. This home has been loved by the original owners. Prime location close to shopping, highway access, excellent Plano ISD schools.
Location
State TX
County Collin
Direction Follow Dallas North Tollway N to Dallas Pkwy in Plano. Take the exit toward Parker Rd from Dallas North Tollway N Turn right onto W Parker Rd Turn right onto Browning Dr Turn right onto High Mesa Drive
Rooms
Dining Room 2
Interior
Interior Features Cable TV Available, Chandelier, Decorative Lighting, Eat-in Kitchen, Granite Counters, High Speed Internet Available, Kitchen Island, Open Floorplan, Walk-In Closet(s)
Heating Central, Natural Gas
Cooling Central Air, Electric
Flooring Carpet, Ceramic Tile, Luxury Vinyl Plank
Fireplaces Number 1
Fireplaces Type Gas Starter, Glass Doors, Living Room
Appliance Dishwasher, Disposal, Electric Cooktop, Microwave, Double Oven, Vented Exhaust Fan
Heat Source Central, Natural Gas
Laundry Electric Dryer Hookup, Gas Dryer Hookup, Utility Room, Full Size W/D Area, Washer Hookup
Exterior
Garage Spaces 3.0
Utilities Available Cable Available, City Sewer, City Water, Curbs, Individual Water Meter, Sidewalk, Underground Utilities
Roof Type Composition
Parking Type Driveway, Garage Faces Rear, Oversized
Garage Yes
Building
Story Two
Foundation Slab
Structure Type Brick
Schools
High Schools Plano West
School District Plano Isd
Others
Ownership See Tax
Financing Conventional
Read Less

©2024 North Texas Real Estate Information Systems.
Bought with Melissa Newman • Monument Realty
GET MORE INFORMATION




