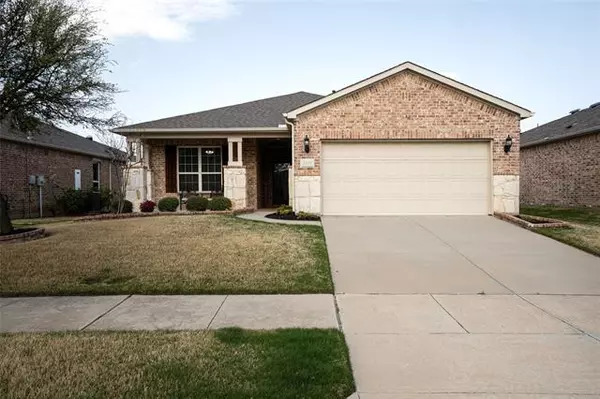For more information regarding the value of a property, please contact us for a free consultation.
7335 Musselburgh Drive Frisco, TX 75036
Want to know what your home might be worth? Contact us for a FREE valuation!

Our team is ready to help you sell your home for the highest possible price ASAP
Key Details
Property Type Single Family Home
Sub Type Single Family Residence
Listing Status Sold
Purchase Type For Sale
Square Footage 1,704 sqft
Price per Sqft $284
Subdivision Frisco Lakes By Del Webb Villa
MLS Listing ID 20031889
Sold Date 05/26/22
Style Traditional
Bedrooms 3
Full Baths 2
HOA Fees $150/qua
HOA Y/N Mandatory
Year Built 2012
Annual Tax Amount $7,565
Lot Size 6,534 Sqft
Acres 0.15
Property Description
Come experience tranquility at the esteemed community of Frisco Lakes. Your next home is nestled at the end of a quiet road and has fantastic curb appeal boasting a huge front porch and sitting area with 2 trees and beautiful landscaping. Come inside and be greeted with a beautiful living area open to the large kitchen. The kitchen features a chefs favorite gas cook top and matching stainless steel appliances, as well as granite counters, eat-in bar and a large pantry. Walk into the master suite and find wood flooring and beautiful windows facing the backyard. Best of all it boasts a lovely master bathroom with separate tub and shower, separated toilet, dual sinks with solid counters, medicine cabinet and a massive closet. The large utility room has a sink and closet that connects to the garage. Out back you will find a huge pergola covered patio with custom stone floors. Frisco Lakes offers pools, tennis, classes, and much more! Don't let this rare 3 bedroom pass you by!
Location
State TX
County Denton
Community Club House, Community Pool, Community Sprinkler, Curbs, Fitness Center, Golf, Greenbelt, Jogging Path/Bike Path, Park, Perimeter Fencing, Playground, Pool, Restaurant, Sidewalks, Tennis Court(S)
Direction From Stonebrook Parkway (West) take left at Anthem Drive, 2nd right on Cane Hill Drive, go to end of street, follow it right and house is on the left.
Rooms
Dining Room 1
Interior
Interior Features Cable TV Available, High Speed Internet Available, Pantry, Walk-In Closet(s)
Heating Central, Natural Gas
Cooling Ceiling Fan(s), Central Air, Electric
Flooring Carpet, Ceramic Tile, Simulated Wood, Tile, Wood
Fireplaces Number 1
Fireplaces Type Electric, Gas, Glass Doors, Living Room
Appliance Dishwasher, Disposal, Electric Oven, Gas Cooktop, Gas Water Heater, Microwave, Plumbed For Gas in Kitchen, Plumbed for Ice Maker, Tankless Water Heater
Heat Source Central, Natural Gas
Laundry Electric Dryer Hookup, Utility Room, Full Size W/D Area, Washer Hookup
Exterior
Exterior Feature Covered Patio/Porch, Gas Grill, Rain Gutters
Garage Spaces 2.0
Fence None
Community Features Club House, Community Pool, Community Sprinkler, Curbs, Fitness Center, Golf, Greenbelt, Jogging Path/Bike Path, Park, Perimeter Fencing, Playground, Pool, Restaurant, Sidewalks, Tennis Court(s)
Utilities Available City Sewer, City Water, Concrete, Curbs, Individual Gas Meter, Individual Water Meter, Sidewalk, Underground Utilities
Roof Type Composition
Parking Type 2-Car Single Doors, Concrete, Driveway, Garage, Garage Door Opener, Garage Faces Front, Golf Cart Garage
Garage Yes
Building
Lot Description Sprinkler System
Story One
Foundation Slab
Structure Type Brick,Concrete,Wood
Schools
School District Little Elm Isd
Others
Restrictions Deed,Development,Other
Ownership Maria Evans
Acceptable Financing Cash, Conventional
Listing Terms Cash, Conventional
Financing Conventional
Special Listing Condition Aerial Photo, Age-Restricted
Read Less

©2024 North Texas Real Estate Information Systems.
Bought with Guillermo Trevino • Monument Realty
GET MORE INFORMATION




