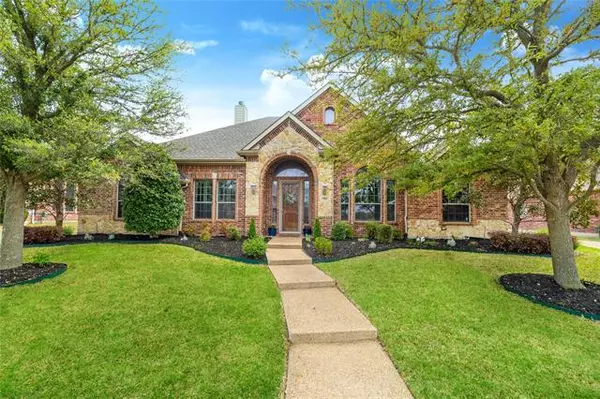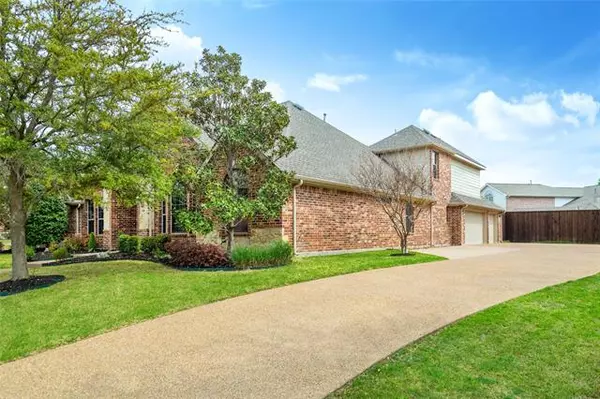For more information regarding the value of a property, please contact us for a free consultation.
600 Chalk Hill Lane Murphy, TX 75094
Want to know what your home might be worth? Contact us for a FREE valuation!

Our team is ready to help you sell your home for the highest possible price ASAP
Key Details
Property Type Single Family Home
Sub Type Single Family Residence
Listing Status Sold
Purchase Type For Sale
Square Footage 3,664 sqft
Price per Sqft $184
Subdivision Maxwell Creek North Ph 6
MLS Listing ID 20015069
Sold Date 05/10/22
Style Ranch,Traditional
Bedrooms 4
Full Baths 4
HOA Fees $25
HOA Y/N Mandatory
Year Built 2006
Annual Tax Amount $9,622
Lot Size 0.290 Acres
Acres 0.29
Lot Dimensions 140x90
Property Description
**MULTIPLE OFFERS RECEIVED. DEADLINE MON, APRIL 18TH 11AM**Stunning 1 owner home in popular Maxwell Creek of Murphy has been meticulously maintained! This 1.5 story, K Hov home has so much to offer from the resort style backyard+pool & 3 car garage! Lovely curb appeal w stonework, mahogany front door+prof landscaping. Wood floors thru-out except tile in wet areas--no carpet! Crown molding, custom built-ins, rounded corners, arched entries are just a few of the special touches. Spacious family room open to large kitchen w granite, pecan cabinets, island, SS appliances+gas cooktop! Large master retreat w sitting area. Ensuite bath w soaking tub, granite counters+double vanities. Three-way split on bedrooms. All located on 1st floor except gameroom+4th full bath up. Stunning backyard w exceptional pool, waterfall, cedar pergola, storage shed+plenty of grass! 3-car garage+huge driveway. Friendly neighborhood w top rated Wylie iSD schools, community pools, waterslides, trails+playgrounds!
Location
State TX
County Collin
Direction From 75, exit Plano Parkway and head East. Continue onto FM 544. Turn left onto McCreary Road. Turn left onto Celebration Pkwy. Turn right onto Royal Oak Dr. Turn left onto Chalk Hill Ln and home is on the left.
Rooms
Dining Room 2
Interior
Interior Features Built-in Features, Cable TV Available, Chandelier, Decorative Lighting, Double Vanity, Eat-in Kitchen, Granite Counters, High Speed Internet Available, Kitchen Island, Open Floorplan, Pantry, Sound System Wiring
Heating Central, Natural Gas, Zoned
Cooling Ceiling Fan(s), Central Air, Electric, Roof Turbine(s), Zoned
Flooring Ceramic Tile, Hardwood
Fireplaces Number 1
Fireplaces Type Family Room, Gas Logs, Glass Doors
Equipment Irrigation Equipment
Appliance Dishwasher, Disposal, Gas Cooktop, Gas Oven, Gas Water Heater, Microwave, Plumbed For Gas in Kitchen
Heat Source Central, Natural Gas, Zoned
Laundry Electric Dryer Hookup, Utility Room, Full Size W/D Area, Washer Hookup
Exterior
Exterior Feature Covered Patio/Porch, Rain Gutters, Lighting
Garage Spaces 3.0
Fence Back Yard, Wood
Pool Fenced, Gunite, In Ground, Outdoor Pool, Pool Sweep, Water Feature, Waterfall
Utilities Available Cable Available, City Sewer, City Water, Concrete, Curbs, Electricity Available, Individual Gas Meter, Individual Water Meter, Natural Gas Available, Phone Available, Sewer Available, Sidewalk, Underground Utilities
Roof Type Composition
Parking Type Additional Parking, Concrete, Driveway, Garage, Garage Door Opener, Garage Faces Side, Oversized
Garage Yes
Private Pool 1
Building
Lot Description Few Trees, Interior Lot, Landscaped, Lrg. Backyard Grass, Sprinkler System, Subdivision
Story One and One Half
Foundation Slab
Structure Type Brick
Schools
School District Wylie Isd
Others
Ownership Lynda Youngers
Acceptable Financing Cash, Conventional, Lease Back, VA Loan
Listing Terms Cash, Conventional, Lease Back, VA Loan
Financing Cash
Special Listing Condition Aerial Photo
Read Less

©2024 North Texas Real Estate Information Systems.
Bought with Ginny Jameson • Coldwell Banker Apex, REALTORS
GET MORE INFORMATION




