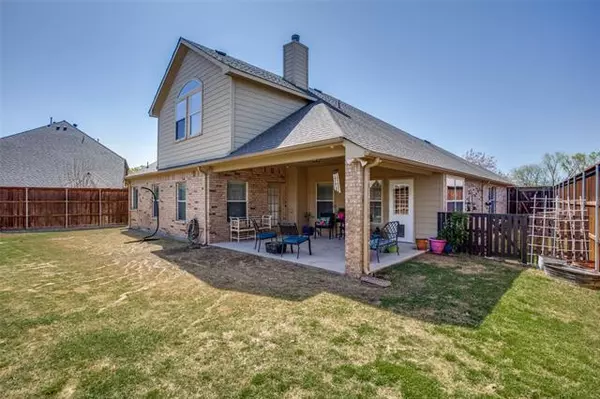For more information regarding the value of a property, please contact us for a free consultation.
5700 Parkplace Drive Denton, TX 76226
Want to know what your home might be worth? Contact us for a FREE valuation!

Our team is ready to help you sell your home for the highest possible price ASAP
Key Details
Property Type Single Family Home
Sub Type Single Family Residence
Listing Status Sold
Purchase Type For Sale
Square Footage 2,873 sqft
Price per Sqft $165
Subdivision Country Lakes North
MLS Listing ID 20026080
Sold Date 05/11/22
Style Traditional
Bedrooms 4
Full Baths 2
Half Baths 1
HOA Fees $61/mo
HOA Y/N Mandatory
Year Built 2006
Annual Tax Amount $7,681
Lot Size 8,581 Sqft
Acres 0.197
Lot Dimensions 8565
Property Description
This roomy two-story home has 4 bedrooms down and a loft game room, media room and half bath upstairs. Media room has a closet if you want a 5th bedroom. All bathrooms that are neutral in color. Features of this home include a fireplace, extended covered porch, over-sized lot, view of park and walking path, formal dining and living, large family room, open kitchen floor plan with custom white cabinets and island. The main bedroom has a connecting spa like bathroom, garden tub, separate shower and walk-in closet. If you dont know about Country Lakes you will be pleasantly surprised. So much to do and see. Community pools, walking paths, ponds for fishing and so much more. Come see us this weekend. Open houses Fri, Sat and Sunday. Showings available Friday April 8th starting at 8am.
Location
State TX
County Denton
Community Community Pool, Fishing, Jogging Path/Bike Path, Sidewalks
Direction From I-35E N to Crawford Road Exit from I-35W S. Continue on Crawford Road to Parkplace Drive. House will be on your left. Also see GPS.
Rooms
Dining Room 2
Interior
Interior Features Cable TV Available, Decorative Lighting, Flat Screen Wiring, Granite Counters, Kitchen Island, Open Floorplan, Pantry, Vaulted Ceiling(s), Walk-In Closet(s)
Heating Natural Gas, Zoned
Cooling Ceiling Fan(s), Central Air, Electric, Gas, Multi Units, Roof Turbine(s), Zoned
Flooring Carpet, Ceramic Tile
Fireplaces Number 1
Fireplaces Type Family Room, Gas Starter, Living Room, Masonry, Raised Hearth, Stone, Wood Burning
Equipment Irrigation Equipment
Appliance Dishwasher, Electric Oven, Microwave, Plumbed for Ice Maker
Heat Source Natural Gas, Zoned
Laundry Electric Dryer Hookup, Gas Dryer Hookup, Utility Room, Full Size W/D Area, Washer Hookup
Exterior
Exterior Feature Covered Patio/Porch, Garden(s), Rain Gutters, Private Yard
Garage Spaces 2.0
Carport Spaces 2
Fence Pipe, Wood
Community Features Community Pool, Fishing, Jogging Path/Bike Path, Sidewalks
Utilities Available City Sewer, City Water, Concrete, Curbs, Electricity Connected, Individual Water Meter, Phone Available, Sidewalk, Underground Utilities
Roof Type Composition
Parking Type 2-Car Double Doors, Driveway, Garage Door Opener, Garage Faces Front, Inside Entrance, On Street, Paved, Private
Garage Yes
Building
Lot Description Irregular Lot, Landscaped, Level, Lrg. Backyard Grass, Park View, Sprinkler System, Subdivision
Story Two
Foundation Slab
Structure Type Brick,Fiber Cement,Wood
Schools
School District Denton Isd
Others
Restrictions Deed
Acceptable Financing Cash, Conventional, FHA, VA Loan
Listing Terms Cash, Conventional, FHA, VA Loan
Financing Conventional
Special Listing Condition Deed Restrictions
Read Less

©2024 North Texas Real Estate Information Systems.
Bought with Stefan Elofsson • DFW Fine Properties
GET MORE INFORMATION




