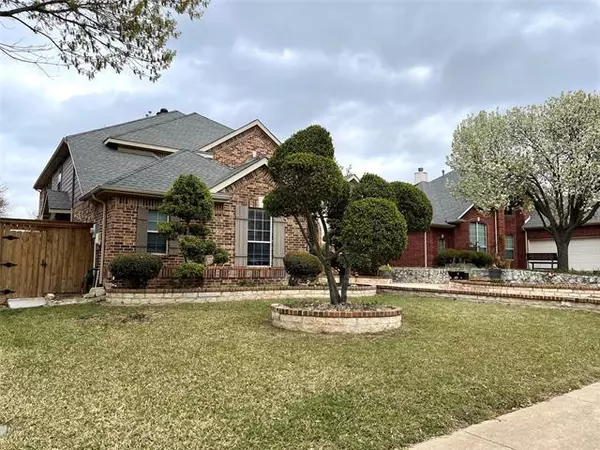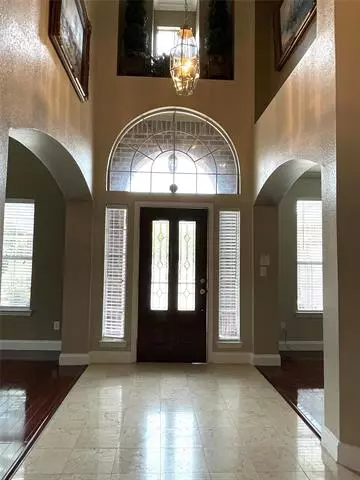For more information regarding the value of a property, please contact us for a free consultation.
5601 Rickshaw Lane Plano, TX 75094
Want to know what your home might be worth? Contact us for a FREE valuation!

Our team is ready to help you sell your home for the highest possible price ASAP
Key Details
Property Type Single Family Home
Sub Type Single Family Residence
Listing Status Sold
Purchase Type For Sale
Square Footage 3,718 sqft
Price per Sqft $172
Subdivision Woodlands Of Plano
MLS Listing ID 20024979
Sold Date 05/25/22
Style Traditional
Bedrooms 4
Full Baths 3
Half Baths 1
HOA Fees $30/ann
HOA Y/N Mandatory
Year Built 2003
Annual Tax Amount $8,347
Lot Size 9,583 Sqft
Acres 0.22
Property Description
Gorgeous, spacious, 2story, 4beds, 3.5 bathrooms, 2 car garage house located in Plano ISD. Like new build with lots of upgrades built. Exterior brick accented with stone, high ceiling living area, expensive master suite, master suite downstairs. Floor plan open living area to large kitchen, grand granite island and custom cabinets offers plenty of storage. Energy efficient features and extended concrete patio in the backyard. Very beautiful balcony view. 2 brand new water heaters. Check it out before it is gone.
Location
State TX
County Collin
Community Playground, Other
Direction Head east on W Farm To Market 544 toward Brand Rd. Turn right at the 1st cross street onto Brand Rd. Turn right onto Logan Dr. Turn right onto Rochester Way. Turn left onto Rickshaw Ln. Property will be on your right.
Rooms
Dining Room 2
Interior
Interior Features Built-in Features, Double Vanity, Eat-in Kitchen, Granite Counters, Kitchen Island, Open Floorplan, Pantry
Heating Central, Fireplace(s), Natural Gas
Cooling Ceiling Fan(s), Central Air, Electric
Flooring Carpet, Ceramic Tile, Concrete, Hardwood, Tile
Fireplaces Number 1
Fireplaces Type Gas, Gas Logs, Living Room
Equipment None
Appliance Built-in Gas Range, Dishwasher, Disposal, Electric Cooktop, Gas Water Heater, Double Oven
Heat Source Central, Fireplace(s), Natural Gas
Laundry Washer Hookup
Exterior
Exterior Feature Balcony, Covered Deck, Covered Patio/Porch
Garage Spaces 2.0
Fence Back Yard, Fenced, Wood
Community Features Playground, Other
Utilities Available City Sewer, City Water, Electricity Available, Individual Gas Meter, Individual Water Meter
Roof Type Shingle
Parking Type 2-Car Single Doors, Concrete, Driveway, Epoxy Flooring, Garage, Garage Door Opener, Garage Faces Front, Kitchen Level
Garage Yes
Building
Lot Description Brush
Story Two
Foundation Slab
Structure Type Brick,Rock/Stone
Schools
High Schools Plano East
School District Plano Isd
Others
Ownership See Tax Documents
Acceptable Financing Cash, Conventional
Listing Terms Cash, Conventional
Financing Conventional
Special Listing Condition Survey Available
Read Less

©2024 North Texas Real Estate Information Systems.
Bought with Rusty Umstead • Rusty Umstead
GET MORE INFORMATION




