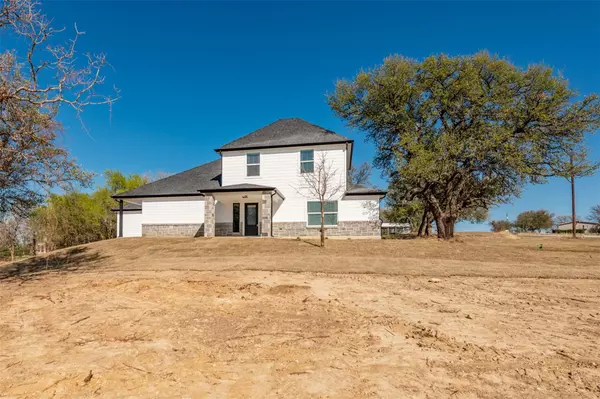For more information regarding the value of a property, please contact us for a free consultation.
117 Rock Salt Drive Springtown, TX 76082
Want to know what your home might be worth? Contact us for a FREE valuation!

Our team is ready to help you sell your home for the highest possible price ASAP
Key Details
Property Type Single Family Home
Sub Type Single Family Residence
Listing Status Sold
Purchase Type For Sale
Square Footage 3,367 sqft
Price per Sqft $175
Subdivision Salt Creek
MLS Listing ID 20025097
Sold Date 07/28/22
Bedrooms 4
Full Baths 3
HOA Y/N None
Year Built 2022
Annual Tax Amount $584
Lot Size 1.507 Acres
Acres 1.507
Property Description
WOW, WELCOME HOME! Come and tour this marvelous new construction, offering an expansive modern floor-plan with 3 large bedrooms and 2 full baths on the lower level, as well as 2 ample living spaces, and a dream kitchen! The 9 ft ceilings make the home feel grand. The kitchen offers custom cabinetry, a pot filler, an elegant rustic backsplash, and a large walk-in pantry. Continue on to the laundry room, with a sink and modern porcelain tile. Make your way into the large master bedroom, complete with dual sinks, a jetted garden tub, and an expansive walk in closet. The half level offers a game room or additional living room, bedroom, and a full bath. Flooring is 14.3 MM water resistant laminate, modern vinyl in the upstairs bath, and porcelain tile. Pantry is approx 6 feet 8 inch x 8 feet 9 inch
Location
State TX
County Wise
Direction GPS: 117 ROCK SALT DRIVE, please no not select Court. Exit 199 by making a right onto Big salty lane, Once on big salty lane continue forward. Property will be on a corner to your right.
Rooms
Dining Room 1
Interior
Interior Features Decorative Lighting, Granite Counters, Kitchen Island, Natural Woodwork, Open Floorplan, Pantry, Vaulted Ceiling(s), Walk-In Closet(s), Other
Heating Electric
Cooling Attic Fan, Ceiling Fan(s), Central Air, Electric
Flooring Carpet, Ceramic Tile, Laminate
Fireplaces Number 1
Fireplaces Type Decorative, Electric, Living Room, Stone
Appliance Dishwasher, Disposal, Electric Range
Heat Source Electric
Laundry In Hall, Full Size W/D Area, Washer Hookup, On Site
Exterior
Exterior Feature Covered Patio/Porch
Garage Spaces 2.0
Fence None
Utilities Available All Weather Road, Rural Water District, Septic
Roof Type Composition
Parking Type 2-Car Single Doors, Driveway, Garage, Garage Faces Side
Garage Yes
Building
Lot Description Acreage, Cleared, Corner Lot, Subdivision, Undivided
Story One and One Half
Foundation Pillar/Post/Pier, Slab
Structure Type Rock/Stone,Siding,Vinyl Siding
Schools
School District Poolville Isd
Others
Restrictions Other
Ownership Koblan Homes LLC, Oscar Blanco
Acceptable Financing Cash, Conventional, FHA, VA Loan
Listing Terms Cash, Conventional, FHA, VA Loan
Financing Conventional
Read Less

©2024 North Texas Real Estate Information Systems.
Bought with Alyse Van Scoy • Allie Beth Allman & Assoc.
GET MORE INFORMATION




