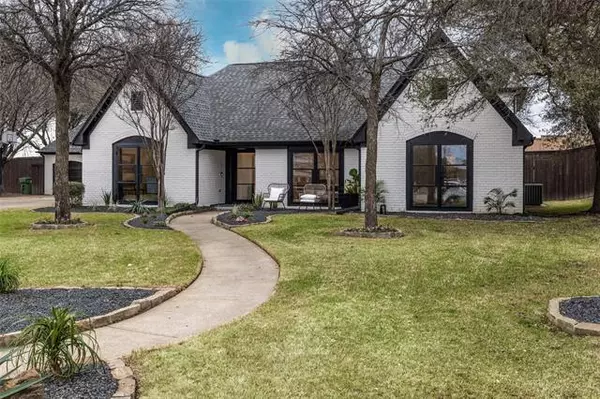For more information regarding the value of a property, please contact us for a free consultation.
120 Green Oaks Lane Southlake, TX 76092
Want to know what your home might be worth? Contact us for a FREE valuation!

Our team is ready to help you sell your home for the highest possible price ASAP
Key Details
Property Type Single Family Home
Sub Type Single Family Residence
Listing Status Sold
Purchase Type For Sale
Square Footage 4,040 sqft
Price per Sqft $320
Subdivision Oak Hill Estates
MLS Listing ID 20017042
Sold Date 05/17/22
Style Contemporary/Modern,Traditional
Bedrooms 4
Full Baths 3
Half Baths 1
HOA Fees $20/ann
HOA Y/N Mandatory
Year Built 1992
Annual Tax Amount $12,388
Lot Size 0.475 Acres
Acres 0.475
Property Description
Step into the California casual vibe in this newly renovated Southlake home. Situated on a nearly one-half acre treed lot with no backyard neighbors make this a nice, quiet setting. The updates are amazing, and they start at the curb. Notice the iron and sparking glass doors and windows across the front. Come inside and see the oversized floor tiles, marble fireplace surround and an open stairway showcasing a modern flair. The floorplan has four bedrooms plus a study downstairs and a LARGE game room with full bath up. The kitchen has a fabulous, oversized island and a European style gas range that is great for all your family and entertaining needs. And the party can continue in the back yard. The pool is ready with its hot tub and slide and the firepit is close by, so there is room for everyone. This updated home is a special find! Zoned to Carroll ISD.
Location
State TX
County Tarrant
Direction From Hwy 114, turn south onto N. White Chapel Blvd. Turn west onto W. Chapel Downs Drive and south onto Oak Hill Drive where it meets Green Oaks Drive.
Rooms
Dining Room 2
Interior
Interior Features Cable TV Available, Decorative Lighting, Double Vanity, Eat-in Kitchen, Granite Counters, High Speed Internet Available, Kitchen Island, Open Floorplan, Pantry, Vaulted Ceiling(s), Walk-In Closet(s)
Heating Central, Fireplace(s), Natural Gas, Zoned
Cooling Central Air, Electric, Zoned
Flooring Carpet, Tile
Fireplaces Number 1
Fireplaces Type Gas Starter
Appliance Commercial Grade Range, Dishwasher, Disposal, Gas Range, Gas Water Heater, Microwave, Plumbed For Gas in Kitchen, Plumbed for Ice Maker, Vented Exhaust Fan
Heat Source Central, Fireplace(s), Natural Gas, Zoned
Laundry Electric Dryer Hookup, Gas Dryer Hookup, Utility Room, Full Size W/D Area, Washer Hookup
Exterior
Exterior Feature Attached Grill, Covered Deck, Covered Patio/Porch, Outdoor Kitchen, Outdoor Living Center, Private Yard
Garage Spaces 3.0
Fence Back Yard, Fenced, Metal, Wood
Pool Gunite, Heated, In Ground, Pool/Spa Combo
Utilities Available City Sewer, City Water, Concrete, Curbs, Individual Gas Meter, Individual Water Meter, Natural Gas Available, Phone Available, Underground Utilities
Roof Type Composition
Parking Type Garage
Garage Yes
Private Pool 1
Building
Lot Description Interior Lot, Landscaped, Lrg. Backyard Grass, Sprinkler System, Subdivision
Story Two
Foundation Slab
Structure Type Brick
Schools
School District Carroll Isd
Others
Restrictions Deed,Easement(s)
Ownership Miller
Acceptable Financing Cash, Conventional, FHA, VA Loan
Listing Terms Cash, Conventional, FHA, VA Loan
Financing Conventional
Special Listing Condition Deed Restrictions
Read Less

©2024 North Texas Real Estate Information Systems.
Bought with Swapnil Sharma • Compass RE Texas, LLC
GET MORE INFORMATION




