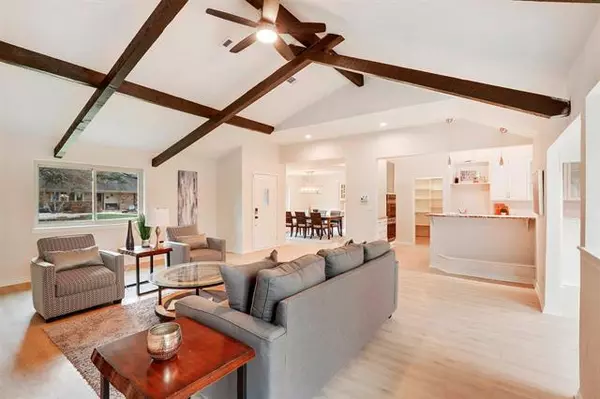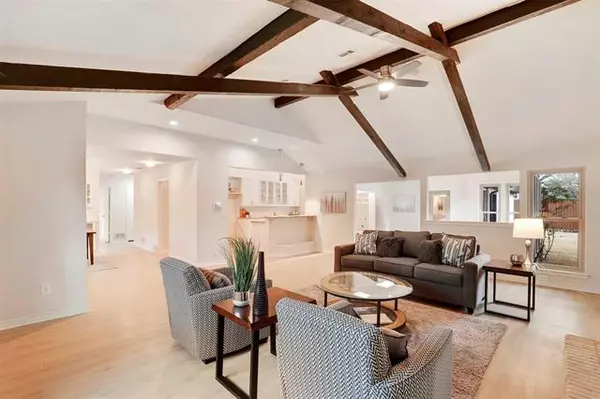For more information regarding the value of a property, please contact us for a free consultation.
7403 Authon Drive Dallas, TX 75248
Want to know what your home might be worth? Contact us for a FREE valuation!

Our team is ready to help you sell your home for the highest possible price ASAP
Key Details
Property Type Single Family Home
Sub Type Single Family Residence
Listing Status Sold
Purchase Type For Sale
Square Footage 2,863 sqft
Price per Sqft $227
Subdivision Prestonwood Add 05
MLS Listing ID 20022096
Sold Date 05/19/22
Style Mid-Century Modern
Bedrooms 4
Full Baths 3
HOA Y/N None
Year Built 1973
Annual Tax Amount $13,451
Lot Size 8,015 Sqft
Acres 0.184
Property Description
Beautifully updated, open concept home in desirable Prestonwood! Stunning main living area features soaring ceiling w accent beams and a majestic fireplace flanked by built-ins. Large gourmet kitchen with granite countertops, glass front cabinetry, ss appliances including gas cooktop, double oven and HUGE pantry. Spacious primary suite w luxurious ensuite bath featuring double vanities, sep shower and soaking tub, and dual walk-in closets. . Ample sized secondary bdrms w large closets. Great location close to shopping and dining. Truly a must see!
Location
State TX
County Dallas
Direction Use GPS. Pres George Bush Turnpike E to Coit Rd, Coit Rd to Authon Dr
Rooms
Dining Room 2
Interior
Interior Features Cable TV Available, Decorative Lighting, Vaulted Ceiling(s)
Heating Central, Fireplace(s), Natural Gas
Cooling Ceiling Fan(s), Central Air
Flooring Carpet, Laminate, Wood
Fireplaces Number 1
Fireplaces Type Gas Starter, Wood Burning
Appliance Dishwasher, Disposal, Electric Cooktop, Electric Oven, Double Oven, Vented Exhaust Fan
Heat Source Central, Fireplace(s), Natural Gas
Exterior
Garage Spaces 2.0
Utilities Available Alley, City Sewer, City Water, Concrete, Individual Gas Meter, Individual Water Meter, Sidewalk, Underground Utilities
Roof Type Composition
Garage Yes
Building
Lot Description Few Trees, Interior Lot, Landscaped, Subdivision
Story One
Foundation Slab
Structure Type Brick,Wood
Schools
School District Richardson Isd
Others
Ownership RedfinNow Borrower, LLC
Acceptable Financing Cash, Conventional, FHA, VA Loan
Listing Terms Cash, Conventional, FHA, VA Loan
Financing Conventional
Read Less

©2024 North Texas Real Estate Information Systems.
Bought with Andrew Cox • Ebby Halliday, REALTORS
GET MORE INFORMATION




