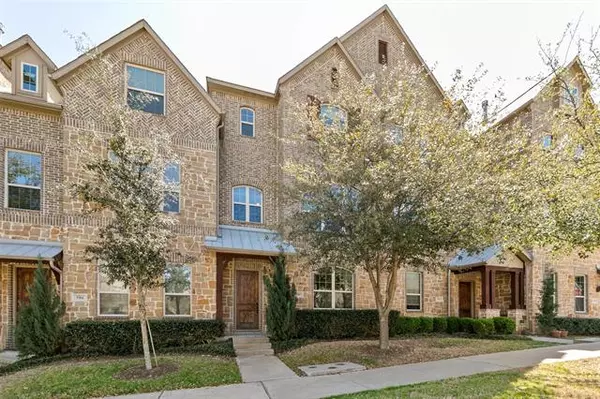For more information regarding the value of a property, please contact us for a free consultation.
590 Reale Drive Irving, TX 75039
Want to know what your home might be worth? Contact us for a FREE valuation!

Our team is ready to help you sell your home for the highest possible price ASAP
Key Details
Property Type Townhouse
Sub Type Townhouse
Listing Status Sold
Purchase Type For Sale
Square Footage 2,023 sqft
Price per Sqft $207
Subdivision La Palazzi Rev
MLS Listing ID 20020894
Sold Date 04/22/22
Style Traditional
Bedrooms 3
Full Baths 3
Half Baths 1
HOA Fees $109
HOA Y/N Mandatory
Year Built 2013
Lot Size 1,568 Sqft
Acres 0.036
Property Description
MULTIPLE OFFERS, HIGHEST & BEST BY MONDAY 4-4-2022 AT 10 AM - IMMACULATE & BEAUTIFUL Luxury townhouse in the heart of Las Colinas, built by Award-Winning Ashton Woods Homes. Open and BRIGHT with plenty of windows & natural light. Enjoy the beautiful HARDWOOD FLOORS and gorgeous lighting. Main living space is an ENTERTAINER'S DREAM, with a stunning OPEN CONCEPT kitchen, living, & dining room area, as well as a powder room and office nook. MODERN high-end kitchen with SS APPLIANCES, gas range, and gorgeous oversized ISLAND, perfect for any chef. 1st floor has a secluded bedroom with full bath that can be used as an OFFICE. On the top floor is the peaceful and relaxing MASTER RETREAT with an oversized shower and large walk-in closet. That floor also has a 3RD BEDROOM and en-suite full bath. 2-CAR attached garage with plenty of storage space. Minutes to AIRPORT, downtown, & Fortune 500 companies. Easy access to Highway 114, President George Bush Turnpike, restaurants, shopping.
Location
State TX
County Dallas
Community Curbs, Jogging Path/Bike Path, Park, Sidewalks
Direction From Hwy 114, north on MacArthur Blvd, right on Royal Ln, left on Love Dr, right on Reale Dr, townhome is on right.
Rooms
Dining Room 1
Interior
Interior Features Kitchen Island, Pantry, Walk-In Closet(s)
Heating Central, Natural Gas
Cooling Central Air, Electric
Flooring Carpet, Ceramic Tile, Wood
Appliance Dishwasher, Disposal, Gas Range, Microwave, Plumbed For Gas in Kitchen, Plumbed for Ice Maker
Heat Source Central, Natural Gas
Laundry Electric Dryer Hookup, In Hall, Washer Hookup
Exterior
Exterior Feature Rain Gutters
Garage Spaces 2.0
Community Features Curbs, Jogging Path/Bike Path, Park, Sidewalks
Utilities Available Alley, City Sewer, City Water, Community Mailbox, Curbs, Sidewalk
Roof Type Composition
Parking Type 2-Car Single Doors, Garage Faces Rear, Inside Entrance
Garage Yes
Building
Story Three Or More
Foundation Slab
Structure Type Brick
Schools
School District Carrollton-Farmers Branch Isd
Others
Ownership See Agent
Financing Conventional
Special Listing Condition Survey Available
Read Less

©2024 North Texas Real Estate Information Systems.
Bought with Prabin Maharjan • Hamro Realty Company
GET MORE INFORMATION




