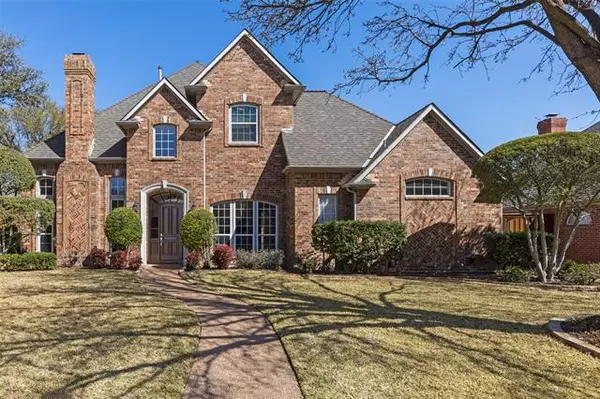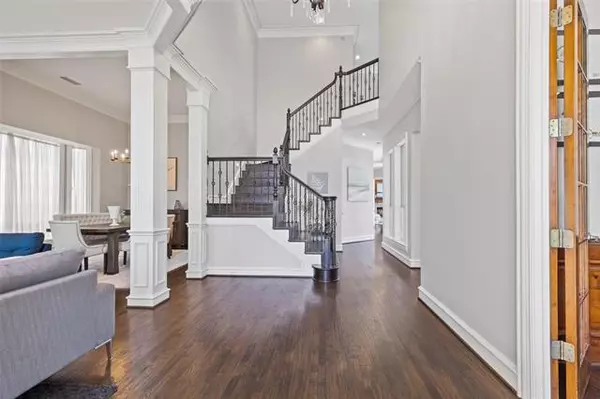For more information regarding the value of a property, please contact us for a free consultation.
5909 Kensington Drive Plano, TX 75093
Want to know what your home might be worth? Contact us for a FREE valuation!

Our team is ready to help you sell your home for the highest possible price ASAP
Key Details
Property Type Single Family Home
Sub Type Single Family Residence
Listing Status Sold
Purchase Type For Sale
Square Footage 3,790 sqft
Price per Sqft $258
Subdivision Willow Bend West Ph Ii
MLS Listing ID 20017949
Sold Date 04/29/22
Style Traditional
Bedrooms 4
Full Baths 4
HOA Fees $39/ann
HOA Y/N Mandatory
Year Built 1994
Annual Tax Amount $14,649
Lot Size 9,583 Sqft
Acres 0.22
Property Description
MULTIPLE OFFER SITUATION. HIGHEST & BEST due by 4pm Sunday. Superb LOCATION. This beautiful custom home has a NEUTRAL paint palette & is filled with SUN LIGHT. Sits on a private DOUBLE Cul-De-Sac in Willow Bend West with sunny east facing POOL & SPA, grass area and covered sitting areas. Large THREE car garage with ample built-in storage closets & epoxy floors. Rachio sprinkler. Hand scraped hardwood floors upstairs & down. Chefs kitchen with built-in Subzero, SS Kitchen-Aid double ovens & 4 burner GAS cooktop. Built-in microwave, workspace, granite countertops & nickel fixtures. Wet bar with a wine fridge. Study has glass panel French doors. Several hallway closets for STORAGE. Main floor primary suite overlooks pool & spa. Ensuite bath with granite counters, heavy-glass shower & CEDAR CLOSET. 3 additional bedrooms up. 2 full baths up & 2 full baths down. 3rd Living upstairs w-built-ins.Two WBFBs with gas line. Centennial Elementary. LEASEBACK PREFERRED-NO OPEN HOUSE-NO SIGN IN YARD
Location
State TX
County Collin
Direction From DNT exit Parker Rd, go E. Rt on Clark Pkwy, Rt on Broadmeade Dr. Rt on Paddington Dr Rt on Kensington Dr. House on left. NO SIGN IN YARD
Rooms
Dining Room 2
Interior
Interior Features Built-in Wine Cooler, Cable TV Available, Cedar Closet(s), Decorative Lighting, Eat-in Kitchen, Flat Screen Wiring, High Speed Internet Available, Open Floorplan, Paneling, Pantry, Smart Home System, Vaulted Ceiling(s), Walk-In Closet(s), Wet Bar
Heating Central, Natural Gas, Zoned
Cooling Ceiling Fan(s), Central Air, Electric, Zoned
Flooring Ceramic Tile, Wood
Fireplaces Number 2
Fireplaces Type Gas Logs, Gas Starter, Masonry, Stone, Wood Burning
Appliance Built-in Refrigerator, Dishwasher, Disposal, Electric Oven, Gas Cooktop, Gas Water Heater, Ice Maker, Microwave, Double Oven, Plumbed For Gas in Kitchen, Plumbed for Ice Maker
Heat Source Central, Natural Gas, Zoned
Laundry Electric Dryer Hookup, Utility Room, Full Size W/D Area, Washer Hookup
Exterior
Exterior Feature Covered Patio/Porch, Rain Gutters, Lighting
Garage Spaces 3.0
Fence Wood
Pool Gunite, Heated, In Ground, Pool Sweep, Pool/Spa Combo
Utilities Available All Weather Road, Alley, Cable Available, City Sewer, City Water, Concrete, Curbs, Electricity Available, Electricity Connected, Individual Gas Meter, Individual Water Meter, Natural Gas Available, Phone Available, Sewer Available, Sidewalk, Underground Utilities
Roof Type Composition
Parking Type 2-Car Single Doors, Covered, Driveway, Garage, Garage Door Opener, Garage Faces Rear, Lighted
Garage Yes
Private Pool 1
Building
Lot Description Cul-De-Sac, Few Trees, Interior Lot, Landscaped, Sprinkler System, Subdivision
Story Two
Foundation Slab
Structure Type Brick
Schools
High Schools Plano West
School District Plano Isd
Others
Restrictions Agricultural,Deed,Development
Ownership Of Record
Acceptable Financing Cash, Conventional
Listing Terms Cash, Conventional
Financing Cash
Read Less

©2024 North Texas Real Estate Information Systems.
Bought with Shannon Patterson • Coldwell Banker Apex, REALTORS
GET MORE INFORMATION




