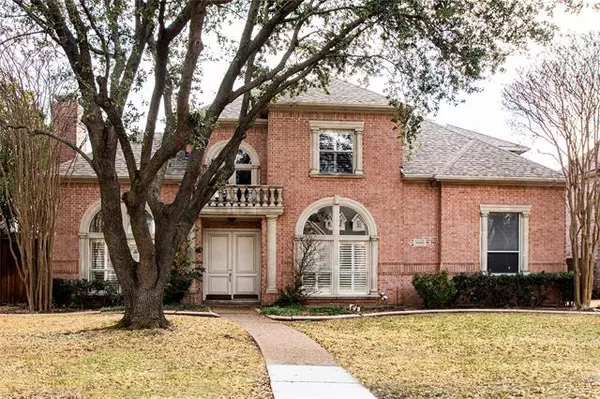For more information regarding the value of a property, please contact us for a free consultation.
5920 Stone Meadow Drive Plano, TX 75093
Want to know what your home might be worth? Contact us for a FREE valuation!

Our team is ready to help you sell your home for the highest possible price ASAP
Key Details
Property Type Single Family Home
Sub Type Single Family Residence
Listing Status Sold
Purchase Type For Sale
Square Footage 3,494 sqft
Price per Sqft $192
Subdivision Stone Lake Estates - Sec 1
MLS Listing ID 20010148
Sold Date 04/21/22
Style Traditional
Bedrooms 4
Full Baths 3
HOA Fees $45/ann
HOA Y/N Mandatory
Year Built 1995
Annual Tax Amount $10,193
Lot Size 8,276 Sqft
Acres 0.19
Property Description
IF MULTIPLE OFFERS ARE RECEIVED THE CUT OFF TO SUBMIT OFFER IS 6:00PM, 3-26-2022.Exceptional home,built by Richard Burgdorf, ready for new owners to have an opportunity to apply design ideas & freshen!Located in one of DFW's premier,beautiful neighborhoods in sought after Plano ISD,close to a park,dog park,& just minutes from Legacy West,CityLine,the Dallas Galleria area, & quick commute to DFW airport.This spacious home offers fabulous features including a grand staircase,cathedral high ceilings,two fireplaces, beautiful kitchen open to great room, 3 car garage, & more.Views from the formal living,family room,kitchen,& master bedroom suite to the sparkling pool,spa,& covered patio.Excellent floor plan features. Master suite & 2nd bedroom. Master suite & second bedroom complete with ensuite bath downstairs.2 nicely sized bedrooms with game area upstairs.Kitchen boasts granite counters,breakfast bar,nicely sized pantry,island,& abundant cabinetry & counter space. Spacious master closet.
Location
State TX
County Collin
Community Curbs, Park
Direction NTTA to Plano Parkway. Go east. North on Balcones. West on Stone Meadow Drive. Property is on south side of street and faces north.
Rooms
Dining Room 2
Interior
Interior Features Cable TV Available, Cathedral Ceiling(s), Decorative Lighting, Granite Counters, Kitchen Island, Open Floorplan, Paneling, Pantry, Vaulted Ceiling(s), Walk-In Closet(s), Wet Bar
Heating Zoned
Cooling Ceiling Fan(s), Central Air, Zoned
Flooring Carpet, Tile, Wood
Fireplaces Number 2
Fireplaces Type Gas Starter, Great Room, Living Room
Appliance Dishwasher, Disposal, Electric Cooktop, Microwave, Plumbed For Gas in Kitchen
Heat Source Zoned
Laundry Utility Room
Exterior
Exterior Feature Covered Patio/Porch
Garage Spaces 3.0
Fence Wood
Pool Gunite, In Ground, Outdoor Pool, Pool/Spa Combo
Community Features Curbs, Park
Utilities Available Alley, City Sewer, City Water, Curbs, Individual Gas Meter, Individual Water Meter, Sidewalk
Roof Type Composition
Parking Type Alley Access, Garage Faces Rear
Garage Yes
Private Pool 1
Building
Lot Description Few Trees, Interior Lot, Sprinkler System, Subdivision
Story Two
Foundation Slab
Structure Type Brick
Schools
High Schools Plano West
School District Plano Isd
Others
Restrictions Building,Deed
Ownership Of Record
Acceptable Financing Cash, Conventional
Listing Terms Cash, Conventional
Financing Conventional
Read Less

©2024 North Texas Real Estate Information Systems.
Bought with Heidi Keyvan • United Real Estate
GET MORE INFORMATION




