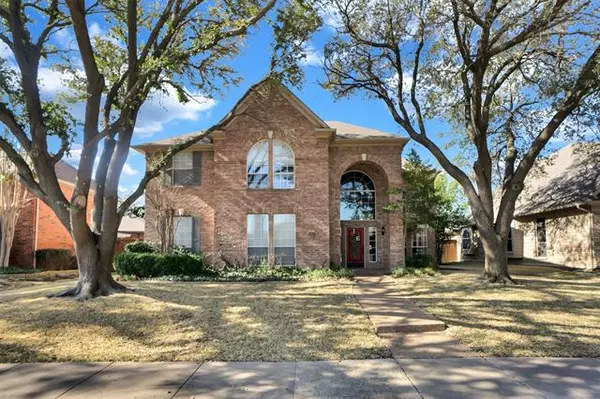For more information regarding the value of a property, please contact us for a free consultation.
4612 Putnam Drive Plano, TX 75024
Want to know what your home might be worth? Contact us for a FREE valuation!

Our team is ready to help you sell your home for the highest possible price ASAP
Key Details
Property Type Single Family Home
Sub Type Single Family Residence
Listing Status Sold
Purchase Type For Sale
Square Footage 2,804 sqft
Price per Sqft $203
Subdivision Wellington At Preston Meadows Ph Iv
MLS Listing ID 20011227
Sold Date 04/18/22
Style Traditional
Bedrooms 4
Full Baths 2
Half Baths 1
HOA Fees $31/ann
HOA Y/N Mandatory
Year Built 1992
Annual Tax Amount $8,345
Lot Size 7,840 Sqft
Acres 0.18
Property Description
Beautiful 4 bedroom, two story, custom home with pool and spa in prestigious Wellington at Preston Meadows. Two story entry with hardwood floors. Open kitchen with eat in breakfast nook and open to family room with brick fireplace. Formal dining room connected to front living room. Primary suite is on first floor, three bedrooms and full bath upstairs. Crown molding throughout. Private backyard with fenced in yard, pool, spa, covered patio area and private garage with rear entry. Close to award winning schools K-10, PSA ctr; Plano West Senior HS. Charming home, definitely a must see!Off market offers have already been received. Please present highest and best offer by 6pm Sunday, March 20th. More info on offer presentation in transaction desk. Off market offers have already been received over list price. Please present highest and best offer by 6pm Sunday, March 20th.
Location
State TX
County Collin
Community Sidewalks
Direction Preston Road - turn east on Tennyson - turn north onto Colonnade - first right is Putnam.
Rooms
Dining Room 1
Interior
Interior Features Eat-in Kitchen, Kitchen Island, Pantry, Vaulted Ceiling(s), Walk-In Closet(s)
Heating Central, Natural Gas
Cooling Central Air
Flooring Carpet, Ceramic Tile, Hardwood
Fireplaces Number 1
Fireplaces Type Brick
Appliance Dishwasher, Disposal, Dryer, Electric Cooktop, Refrigerator, Washer
Heat Source Central, Natural Gas
Laundry Utility Room
Exterior
Exterior Feature Rain Gutters, Private Yard
Garage Spaces 2.0
Fence Fenced
Pool In Ground
Community Features Sidewalks
Utilities Available Alley, City Sewer, City Water
Roof Type Composition
Parking Type Garage Faces Rear
Garage Yes
Private Pool 1
Building
Lot Description Few Trees, Interior Lot, Subdivision
Story Two
Foundation Slab
Structure Type Brick
Schools
High Schools Plano West
School District Plano Isd
Others
Restrictions Deed
Ownership Contact realtor for info
Acceptable Financing Cash, Conventional
Listing Terms Cash, Conventional
Financing Conventional
Read Less

©2024 North Texas Real Estate Information Systems.
Bought with Adrienne Sommerfeldt • Coldwell Banker Apex, REALTORS
GET MORE INFORMATION




