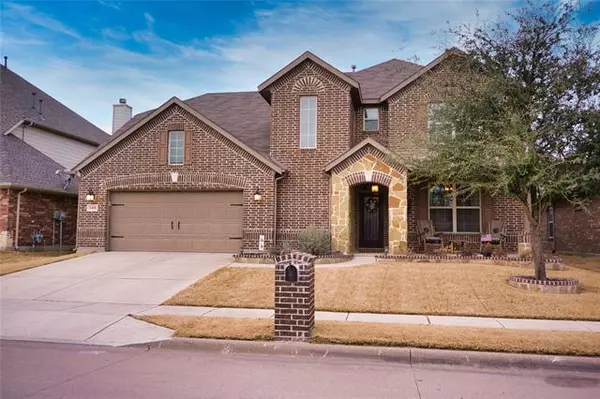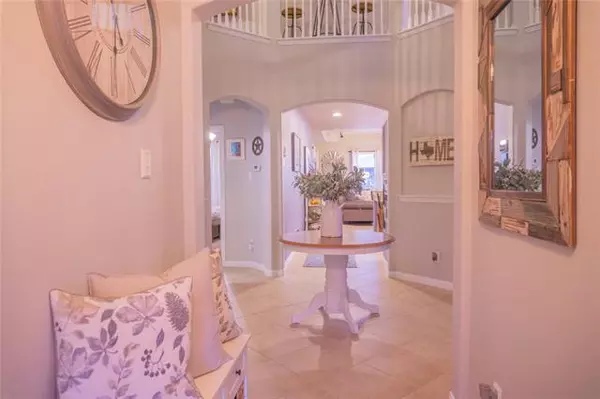For more information regarding the value of a property, please contact us for a free consultation.
1408 Mesa Flats Drive Fort Worth, TX 76052
Want to know what your home might be worth? Contact us for a FREE valuation!

Our team is ready to help you sell your home for the highest possible price ASAP
Key Details
Property Type Single Family Home
Sub Type Single Family Residence
Listing Status Sold
Purchase Type For Sale
Square Footage 3,314 sqft
Price per Sqft $155
Subdivision Willow Ridge Estates
MLS Listing ID 20002815
Sold Date 04/08/22
Style Traditional
Bedrooms 4
Full Baths 3
Half Baths 1
HOA Fees $33/ann
HOA Y/N Mandatory
Year Built 2013
Annual Tax Amount $9,041
Lot Size 8,276 Sqft
Acres 0.19
Property Description
This gem is truly a homeowner's dream with a luxurious interior that features updated design and stylish light fixtures. Further highlights include a staircase with storage underneath, additional ample storage throughout and a breathtaking center rotunda. Retreat to the cozy master-on-main suite with tranquil backyard views. Bonus room adjacent to the master suite can be used as a fitness room or even a nursery! A place for calm and relaxation, the main bathroom is spacious and features a separate shower and a large garden tub. Simply a perfect place to unwind. System updates include smart doorbells, smart security cameras, smart outlets, and smart lighting system. More bonuses: mounted speakers in main rooms! Enjoy suburban living at its finest! An easy stroll to parks and playgrounds and just minutes from Presidio and Alliance Town Center. All the perks of city living are an easy drive away. Set in a highly regarded school district. Be prepared for 'love at first sight'!
Location
State TX
County Tarrant
Community Park, Playground
Direction From Bonds Ranch, go N on Willow Springs Rd. Right on Mesa Crest, left on Misty Mesa and right on Mesa Flats. Home is on the left.
Rooms
Dining Room 2
Interior
Interior Features Cable TV Available, Decorative Lighting, Double Vanity, Granite Counters, High Speed Internet Available, Open Floorplan, Smart Home System, Sound System Wiring, Walk-In Closet(s)
Heating Central, Natural Gas
Cooling Central Air, Electric
Flooring Carpet, Ceramic Tile, Wood
Fireplaces Number 1
Fireplaces Type Gas Logs, Gas Starter, Living Room
Appliance Dishwasher, Disposal, Gas Cooktop, Microwave
Heat Source Central, Natural Gas
Exterior
Exterior Feature Covered Patio/Porch, Rain Gutters
Garage Spaces 2.0
Fence Wood
Community Features Park, Playground
Utilities Available City Sewer, City Water
Roof Type Composition
Parking Type Garage, Garage Door Opener, Garage Faces Front, Side By Side
Garage Yes
Building
Lot Description Interior Lot, Sprinkler System, Subdivision
Story Two
Foundation Slab
Structure Type Brick
Schools
School District Northwest Isd
Others
Ownership See Tax
Financing Conventional
Read Less

©2024 North Texas Real Estate Information Systems.
Bought with Galyna Grybchuk • Fathom Realty
GET MORE INFORMATION




