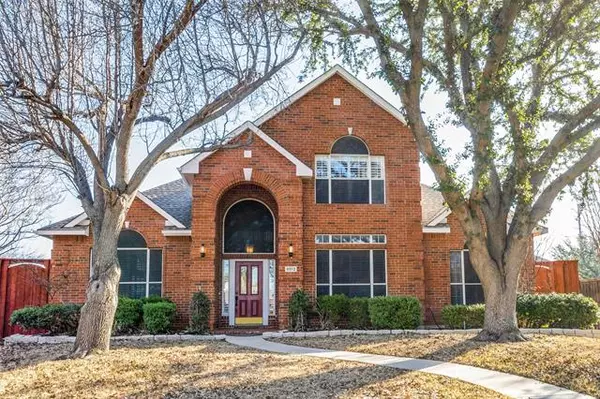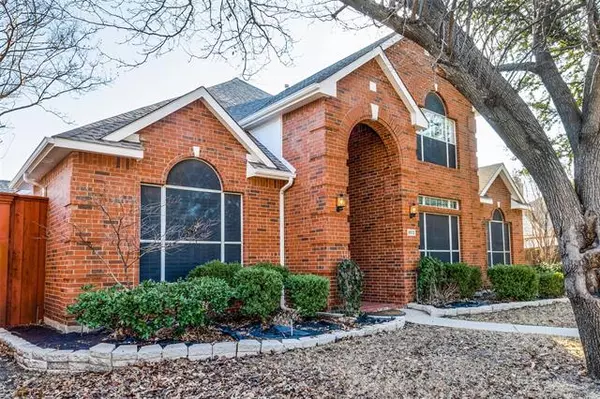For more information regarding the value of a property, please contact us for a free consultation.
8512 Brooksby Drive Plano, TX 75024
Want to know what your home might be worth? Contact us for a FREE valuation!

Our team is ready to help you sell your home for the highest possible price ASAP
Key Details
Property Type Single Family Home
Sub Type Single Family Residence
Listing Status Sold
Purchase Type For Sale
Square Footage 3,045 sqft
Price per Sqft $229
Subdivision Stonehaven Place Ph Iii
MLS Listing ID 14757576
Sold Date 04/06/22
Style Traditional
Bedrooms 4
Full Baths 3
HOA Y/N None
Total Fin. Sqft 3045
Year Built 1996
Annual Tax Amount $8,248
Lot Size 0.290 Acres
Acres 0.29
Property Description
This magnificent Plano property has been fully loaded with updates by the current owner. You will find hardwood flooring throughout the downstairs, a lovely marble entrance, and plantation shutters. The layout is ideal with 3 bedrooms downstairs, including the Master which includes 2 walk in closets & upstairs an additional bedroom along with a bonus game room. The fabulous open kitchen features all upgraded appliances, a double oven, gas cooktop, calacatta quartz counters, and a custom built pantry equipped with LED lighting. The massive backyard is the icing on top which includes a covered patio with pergola, automatic gate, PLUS a 600 sqft addition that could serve as a workspace, hobby room, or 2 car garage!
Location
State TX
County Collin
Direction If Traveling North on Coit Road, left on Stonehaven Drive, right on Brooksby Drive.
Rooms
Dining Room 1
Interior
Interior Features Chandelier, Decorative Lighting, Double Vanity, Eat-in Kitchen, High Speed Internet Available, Kitchen Island, Open Floorplan, Pantry, Vaulted Ceiling(s)
Heating Central, Natural Gas
Cooling Central Air, Electric
Flooring Carpet, Marble, Wood
Fireplaces Number 1
Fireplaces Type Gas Starter
Appliance Dishwasher, Disposal, Gas Cooktop, Double Oven
Heat Source Central, Natural Gas
Exterior
Exterior Feature Covered Patio/Porch, RV/Boat Parking
Garage Spaces 4.0
Carport Spaces 1
Fence Gate, Wood
Utilities Available Alley, City Sewer, City Water
Roof Type Composition
Parking Type Additional Parking, Garage Faces Rear, Other
Garage Yes
Building
Lot Description Irregular Lot, Lrg. Backyard Grass
Story Two
Foundation Slab
Structure Type Brick
Schools
Elementary Schools Wyatt
Middle Schools Rice
High Schools Plano West
School District Plano Isd
Others
Ownership See Agent
Financing Conventional
Read Less

©2024 North Texas Real Estate Information Systems.
Bought with James Apt • E 5 Realty
GET MORE INFORMATION




