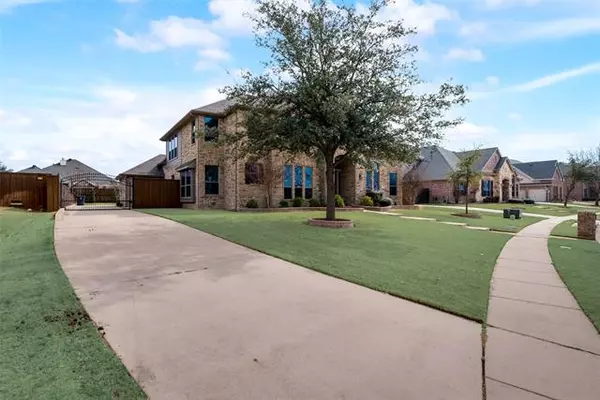For more information regarding the value of a property, please contact us for a free consultation.
730 Rosewood Drive Murphy, TX 75094
Want to know what your home might be worth? Contact us for a FREE valuation!

Our team is ready to help you sell your home for the highest possible price ASAP
Key Details
Property Type Single Family Home
Sub Type Single Family Residence
Listing Status Sold
Purchase Type For Sale
Square Footage 4,031 sqft
Price per Sqft $148
Subdivision Maxwell Creek North Ph 9
MLS Listing ID 14750089
Sold Date 03/24/22
Style Traditional
Bedrooms 5
Full Baths 4
HOA Fees $25
HOA Y/N Mandatory
Total Fin. Sqft 4031
Year Built 2007
Annual Tax Amount $10,335
Lot Size 0.290 Acres
Acres 0.29
Property Description
Gorgeous home in Maxwell Creek subdivision! Entertaining is a breeze with this great floor plan complete High Ceilings, Gorgeous Wood Flooring Throughout, and cozy fireplace. This home features energy efficient Radiant Barrier Decking, Huge Media Room, Study, Super Utility Room with Sink and Cabinetry, Wrought Iron Spindles, Maple Cabinets and Granite Countertops in Kitchen, Stainless Steel Appliances, 8ft Solid Mahogany Front Door, 3 Car Garage, and Electric Gate, lush green landscape, and is located on an oversized lot! What are you waiting for? Make this yours now!
Location
State TX
County Collin
Direction From 544 E, N on McCreary, L on Waters Edge.
Rooms
Dining Room 2
Interior
Interior Features Cable TV Available, Decorative Lighting
Heating Central, Natural Gas
Cooling Ceiling Fan(s), Central Air, Electric
Flooring Carpet
Fireplaces Number 1
Fireplaces Type Gas Logs
Appliance Dishwasher, Disposal, Electric Oven, Gas Cooktop, Microwave, Plumbed for Ice Maker, Vented Exhaust Fan, Gas Water Heater
Heat Source Central, Natural Gas
Exterior
Exterior Feature Covered Patio/Porch, Rain Gutters
Garage Spaces 3.0
Fence Wrought Iron, Wood
Utilities Available City Sewer, City Water, Curbs, Sidewalk
Roof Type Composition
Parking Type Garage, Garage Faces Rear
Garage Yes
Building
Lot Description Few Trees, Interior Lot, Landscaped, Lrg. Backyard Grass, Sprinkler System, Subdivision
Story Two
Foundation Slab
Structure Type Brick
Schools
Elementary Schools Tibbals
Middle Schools Mcmillan
High Schools Wylie
School District Wylie Isd
Others
Ownership See Tax Records
Acceptable Financing Cash, Conventional, FHA, VA Loan
Listing Terms Cash, Conventional, FHA, VA Loan
Financing Conventional
Special Listing Condition Survey Available
Read Less

©2024 North Texas Real Estate Information Systems.
Bought with Alexandria Appleby • Coldwell Banker Apex, REALTORS
GET MORE INFORMATION




