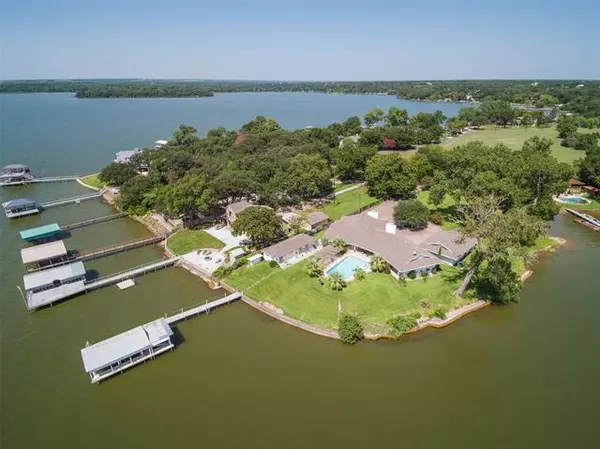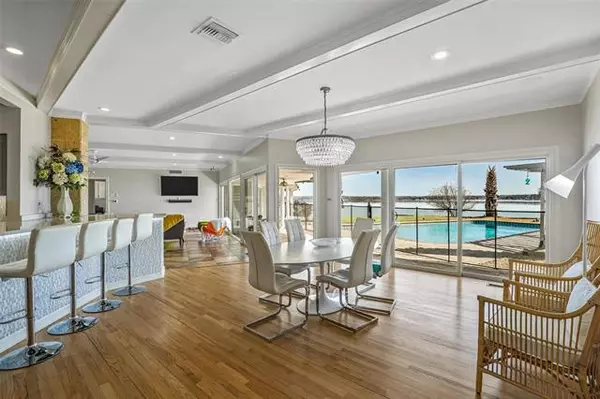For more information regarding the value of a property, please contact us for a free consultation.
4024 Peninsula Club Circle Fort Worth, TX 76135
Want to know what your home might be worth? Contact us for a FREE valuation!

Our team is ready to help you sell your home for the highest possible price ASAP
Key Details
Property Type Single Family Home
Sub Type Single Family Residence
Listing Status Sold
Purchase Type For Sale
Square Footage 3,850 sqft
Price per Sqft $454
Subdivision Lake Worth Leases Add
MLS Listing ID 14765559
Sold Date 05/25/22
Style Mid-Century Modern,Traditional
Bedrooms 4
Full Baths 4
Half Baths 1
HOA Y/N None
Total Fin. Sqft 3850
Year Built 1959
Annual Tax Amount $19,795
Lot Size 1.276 Acres
Acres 1.276
Property Description
Premier peninsula home with 380 feet of waterfront. This amazing mid century modern home has it all. The property sits on over an acre. The main house is open style with walls of windows to take in the sweeping views of your diving pool, Mosque Point Park, Willow Island, FW Sail Club & open water in all directions. Huge entertainment, living area with fireplace & lots of built-ins. You willlove the main house storage! The detached guest house sits adjacent. It features views of the lake and pool. Guest house has one bedroom, one bath & open living-kitchen. The detached garage has been set up for entertaining. Epoxyfloors, built in bar, gas fireplace, half bath & glass garage doors allow for opening it on both sides. Makes it perfect for at home office, entertaining or workout area. The entire property is gated. New concrete sea wall, firepit, boat dock with lift. All on good deep water. You will never want to leave. Rare opportunity on Lake Worth.
Location
State TX
County Tarrant
Direction Jacksboro Hwy, Left 8 miles on Roadrunner, left on frontage rd, right on Rankin, right on Watercress, Left on Peninsula Club circle.
Rooms
Dining Room 1
Interior
Interior Features Cable TV Available, Decorative Lighting, Granite Counters, High Speed Internet Available, Open Floorplan, Walk-In Closet(s), Wet Bar
Heating Central, Natural Gas
Cooling Ceiling Fan(s), Central Air, Electric
Flooring Carpet, Concrete, Hardwood, Terrazzo
Fireplaces Number 2
Fireplaces Type Decorative, Gas Logs, Gas Starter, Masonry, Stone, Wood Burning, Other
Equipment Irrigation Equipment, Satellite Dish
Appliance Built-in Gas Range, Built-in Refrigerator, Dishwasher, Disposal, Electric Oven, Gas Cooktop, Gas Water Heater, Microwave, Plumbed For Gas in Kitchen, Plumbed for Ice Maker, Refrigerator, Trash Compactor, Water Softener
Heat Source Central, Natural Gas
Laundry Electric Dryer Hookup, Utility Room, Full Size W/D Area, Washer Hookup
Exterior
Exterior Feature Boat Slip, Covered Deck, Covered Patio/Porch, Fire Pit, Lighting, Private Entrance, RV/Boat Parking, Storage
Garage Spaces 3.0
Fence Chain Link, Gate
Pool Diving Board, Fenced, Gunite, In Ground
Utilities Available Asphalt, City Sewer, City Water, Individual Gas Meter, Overhead Utilities, Well
Waterfront 1
Waterfront Description Dock Covered,Lake Front,Retaining Wall Concrete
Roof Type Composition
Parking Type Circular Driveway, Converted Garage, Epoxy Flooring, Garage Door Opener, Heated Garage
Garage Yes
Private Pool 1
Building
Lot Description Acreage, Few Trees, Landscaped, Level, Lrg. Backyard Grass, Sprinkler System, Water/Lake View, Waterfront
Story One
Foundation Pillar/Post/Pier
Structure Type Brick
Schools
Elementary Schools Waverlypar
Middle Schools Leonard
High Schools Westn Hill
School District Fort Worth Isd
Others
Ownership Wolford
Acceptable Financing Cash, Conventional, VA Loan
Listing Terms Cash, Conventional, VA Loan
Financing Conventional
Special Listing Condition Aerial Photo, Deed Restrictions, Flood Plain, Owner/ Agent, Verify Flood Insurance
Read Less

©2024 North Texas Real Estate Information Systems.
Bought with Justin Ware • Ebby Halliday, REALTORS
GET MORE INFORMATION




