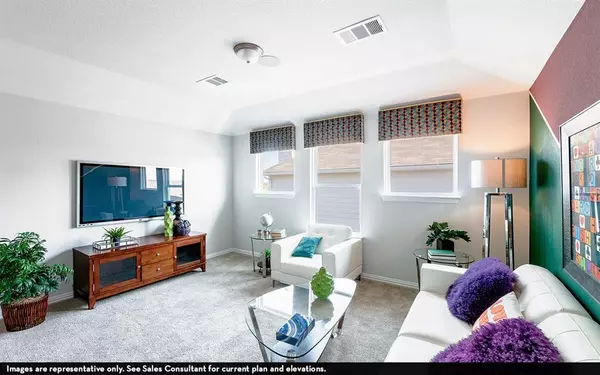For more information regarding the value of a property, please contact us for a free consultation.
1515 Green Meadows Way Wylie, TX 75098
Want to know what your home might be worth? Contact us for a FREE valuation!

Our team is ready to help you sell your home for the highest possible price ASAP
Key Details
Property Type Single Family Home
Sub Type Single Family Residence
Listing Status Sold
Purchase Type For Sale
Square Footage 2,264 sqft
Price per Sqft $241
Subdivision Bozman Farms
MLS Listing ID 14678409
Sold Date 01/14/22
Style Traditional
Bedrooms 4
Full Baths 3
HOA Fees $41/ann
HOA Y/N Mandatory
Total Fin. Sqft 2264
Year Built 2021
Lot Size 7,840 Sqft
Acres 0.18
Lot Dimensions 65 x 120
Property Description
This captivating floorplan is perfect plan for most any family lifestyle. Your kitchen boasts plenty of attractive features such as a kitchen island, quartz countertops with more than ample counterspace, industry-leading appliances, and an oversized pantry. Completing the home is your private primary suite. Your primary bedroom features a spacious walk-in closet, while the primary bathroom features dual separated vanities.
Location
State TX
County Collin
Community Community Pool, Jogging Path/Bike Path, Other
Direction From Plano: US-75 S from N Central Expy. Exit 28B to merge onto President George Bush Turnpike E. Take the exit toward Merritt Rd. Left on Merritt Rd. Right on Pleasant Valley Rd. Right on Elm Grove Rd. Continue on Whiteley Rd. Left onto Vinson Rd. Continue on E FM 544. Right on Collins Blvd to 1151
Rooms
Dining Room 1
Interior
Heating Central, Natural Gas
Cooling Ceiling Fan(s), Central Air, Electric
Flooring Carpet, Ceramic Tile, Luxury Vinyl Plank
Fireplaces Number 1
Fireplaces Type Gas Logs
Appliance Dishwasher, Disposal, Gas Range, Microwave
Heat Source Central, Natural Gas
Exterior
Exterior Feature Covered Patio/Porch
Garage Spaces 3.0
Community Features Community Pool, Jogging Path/Bike Path, Other
Utilities Available Concrete, Curbs
Roof Type Composition
Parking Type Garage Door Opener
Total Parking Spaces 3
Garage Yes
Building
Lot Description Subdivision
Story One
Foundation Slab
Level or Stories One
Structure Type Wood
Schools
Elementary Schools Wally Watkins
Middle Schools Burnett
High Schools Wylie East
School District Wylie Isd
Others
Restrictions Deed
Ownership CastleRock Communities
Acceptable Financing Cash, Conventional, FHA, VA Loan
Listing Terms Cash, Conventional, FHA, VA Loan
Financing Conventional
Special Listing Condition Deed Restrictions
Read Less

©2024 North Texas Real Estate Information Systems.
Bought with Richard Avery • Avery Realty Group
GET MORE INFORMATION




