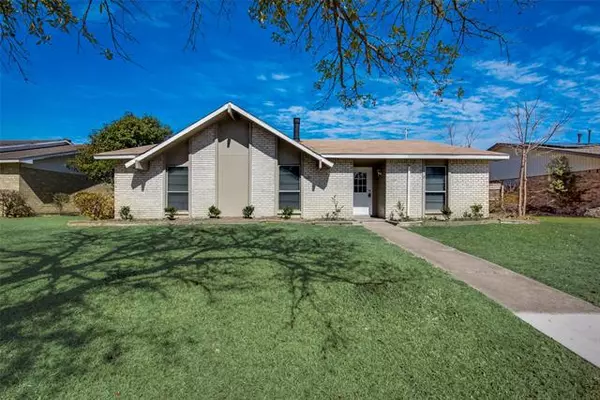For more information regarding the value of a property, please contact us for a free consultation.
842 Pinoak Drive Grand Prairie, TX 75052
Want to know what your home might be worth? Contact us for a FREE valuation!

Our team is ready to help you sell your home for the highest possible price ASAP
Key Details
Property Type Single Family Home
Sub Type Single Family Residence
Listing Status Sold
Purchase Type For Sale
Square Footage 1,860 sqft
Price per Sqft $155
Subdivision Cross Timbers
MLS Listing ID 14763734
Sold Date 04/12/22
Style Traditional
Bedrooms 4
Full Baths 2
HOA Y/N None
Total Fin. Sqft 1860
Year Built 1974
Annual Tax Amount $5,390
Lot Size 9,365 Sqft
Acres 0.215
Lot Dimensions 127 x 70
Property Description
MULTIPLE OFFERS-HIGHEST AND BEST BY 5:00 PM, SAT 3-5. Lovely Family Home with spacious floorplan located in a quiet neighborhood with easy access to all major Hwys is move-in ready! ROOF-approx 2019, HVAC- approx 2019, Foundation Repaired Nov 2021 by Perma Pier with Lifetime Transferrable Warranty. Plumbing- Dec 21 & Hydrostatic Test Performed. Results will be in MLS. Fresh Neutral Paint Inside & Out, New Tile & Carpet in 2022. Kitchen & Baths updated with beautiful white & gray Granite. Home has a rear entry recently-installed Large 2-Car Carport. Garage was prof converted years ago into a 2nd Liv Area or could be used as a Large 4th Bed or Study with a Built-in Granite Vanity or Kitchenette Counter. The Main Living is very spacious with Vaulted Ceiling, WBFP and Built-in Shelves. This home has plenty of closets and cabinets for storage and a Great Backyard for Cooking Out! Backyard is med size with a large covered patio! Open House this Saturday 3-3, Noon to 3PM.
Location
State TX
County Dallas
Direction Hwy 161, exit Mayfield and head east on Mayfield to Robinson Road and Take a Right. Head South on Robinson to a Left on Pinoak Drive. Home is down on Left.
Rooms
Dining Room 2
Interior
Interior Features Built-in Features, Cable TV Available, Decorative Lighting, Eat-in Kitchen, Granite Counters, High Speed Internet Available, Open Floorplan, Paneling, Pantry, Vaulted Ceiling(s), Walk-In Closet(s)
Heating Central, Natural Gas
Cooling Ceiling Fan(s), Central Air, Electric
Flooring Carpet, Ceramic Tile
Fireplaces Number 1
Fireplaces Type Brick, Wood Burning
Appliance Dishwasher, Disposal, Electric Range, Plumbed for Ice Maker, Vented Exhaust Fan, Gas Water Heater
Heat Source Central, Natural Gas
Laundry Electric Dryer Hookup, In Kitchen, Utility Room, Full Size W/D Area, Washer Hookup
Exterior
Exterior Feature Awning(s), Covered Patio/Porch
Carport Spaces 2
Fence Wood
Utilities Available Cable Available, City Sewer, City Water, Curbs, Electricity Available, Individual Water Meter, Sidewalk
Roof Type Composition
Parking Type Attached Carport, Covered, Direct Access, Driveway, Garage Faces Rear, No Garage
Garage No
Building
Lot Description Few Trees, Interior Lot, Landscaped, Subdivision
Story One
Foundation Slab
Structure Type Brick,Wood
Schools
Elementary Schools Hill
Middle Schools Jackson
High Schools South Grand Prairie
School District Grand Prairie Isd
Others
Ownership see tax scrolls
Acceptable Financing Cash, Conventional, FHA, VA Loan
Listing Terms Cash, Conventional, FHA, VA Loan
Financing Conventional
Read Less

©2024 North Texas Real Estate Information Systems.
Bought with Kim Nguyen • Universal Realty. Inc
GET MORE INFORMATION




