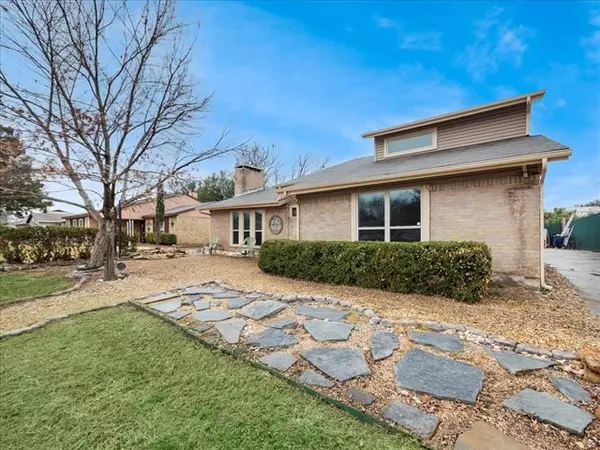For more information regarding the value of a property, please contact us for a free consultation.
3513 Manchester Drive Garland, TX 75041
Want to know what your home might be worth? Contact us for a FREE valuation!

Our team is ready to help you sell your home for the highest possible price ASAP
Key Details
Property Type Single Family Home
Sub Type Single Family Residence
Listing Status Sold
Purchase Type For Sale
Square Footage 1,909 sqft
Price per Sqft $157
Subdivision Southgate Manor 05
MLS Listing ID 14764593
Sold Date 04/07/22
Style Traditional
Bedrooms 3
Full Baths 2
HOA Y/N None
Total Fin. Sqft 1909
Year Built 1979
Annual Tax Amount $4,949
Lot Size 8,799 Sqft
Acres 0.202
Property Description
MULTIPLE OFFERS! HIGHEST & BEST DEADLINE SUNDAY, 3-6 at 5:00pm. Unique Character with great floorplan! Stream water feature! Above ground pool with deck! Closets galore! You do not want to miss this special home. New roof 2018, new water heater 2022, new pool liner & pump 2021. 3-2-2 with a loft that could be 4th bedroom with 2 closets. Updated kitchen and bathrooms. Double oven range, gas appliances, kitchen water filter, Insinkerator, pantry, Hardie siding, double paned vinyl windows and custom wood blinds throughout, covered gutters, chain link fence with UV resistant slats, garage door opener, smoke detector. Metal storage shed. Too much to list! Must see for yourself!
Location
State TX
County Dallas
Direction I-635 exit NW Hwy go East to Saturn and turn left. Go to Caldwell and turn left, then to Manchester and turn left. Property is on the right.
Rooms
Dining Room 1
Interior
Interior Features Cable TV Available, Decorative Lighting, Flat Screen Wiring, High Speed Internet Available, Loft, Vaulted Ceiling(s)
Heating Central, Natural Gas
Cooling Ceiling Fan(s), Central Air, Electric
Flooring Carpet, Ceramic Tile, Parquet
Fireplaces Number 1
Fireplaces Type Brick, Gas Logs, Gas Starter, Wood Burning
Equipment Satellite Dish
Appliance Dishwasher, Disposal, Gas Range, Microwave, Double Oven, Plumbed For Gas in Kitchen, Plumbed for Ice Maker, Water Filter, Gas Water Heater
Heat Source Central, Natural Gas
Exterior
Exterior Feature Rain Gutters, Storage
Garage Spaces 2.0
Fence Chain Link
Pool Above Ground
Utilities Available City Sewer, City Water, Curbs, Individual Gas Meter, Individual Water Meter, Overhead Utilities, Sidewalk
Roof Type Composition
Parking Type 2-Car Single Doors, Garage, Garage Door Opener
Garage Yes
Private Pool 1
Building
Lot Description Interior Lot, Landscaped, Subdivision
Story Two
Foundation Slab
Structure Type Brick,Siding
Schools
Elementary Schools Choice Of School
Middle Schools Choice Of School
High Schools Choice Of School
School District Garland Isd
Others
Ownership Reading
Acceptable Financing Cash, Conventional, FHA, VA Loan
Listing Terms Cash, Conventional, FHA, VA Loan
Financing FHA
Read Less

©2024 North Texas Real Estate Information Systems.
Bought with Trey Phillips • Keller Williams DFW Preferred
GET MORE INFORMATION




