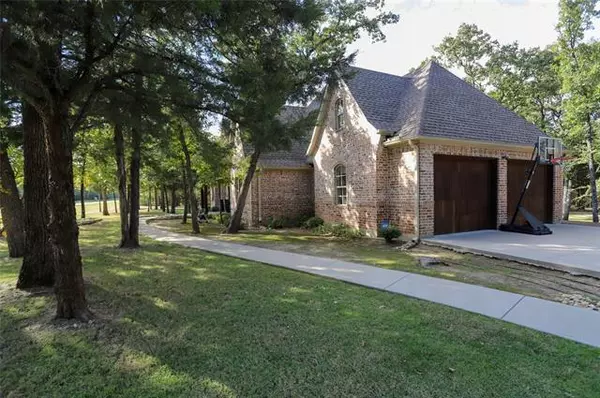For more information regarding the value of a property, please contact us for a free consultation.
4862 Red Oak Drive Union Valley, TX 75189
Want to know what your home might be worth? Contact us for a FREE valuation!

Our team is ready to help you sell your home for the highest possible price ASAP
Key Details
Property Type Single Family Home
Sub Type Single Family Residence
Listing Status Sold
Purchase Type For Sale
Square Footage 3,335 sqft
Price per Sqft $190
Subdivision The Oaks
MLS Listing ID 14715863
Sold Date 03/30/22
Bedrooms 5
Full Baths 3
Half Baths 1
HOA Y/N None
Total Fin. Sqft 3335
Year Built 2015
Annual Tax Amount $6,540
Lot Size 1.500 Acres
Acres 1.5
Property Description
Gorgeous 1.5 story home on 1.5 wooded acres located in Union Valley. This charming home has it all, steep pitched roof, beautiful gables with brick, stone and exposed mortar. The Cedar beams and stone throughout the entry and family room where large windows offer a spectacular view of the rear porch, serene woods and wildlife. Large master with walk in shower, jetted tub, dual sinks and granite top with custom built-ins in the closet. The 1st floor has 4 large bedrooms with custom trim, walk in closets and 2.5 baths. The Kitchen has custom cabinetry, island, granite tops and black stainless appliances. Upstairs has an additional full bedroom, game room, full bath, and hidden storage room!
Location
State TX
County Hunt
Direction From Rockwall: IH 30E, exit to SH-276, 11 miles left on FM 1565, 1.7 miles right on Red Oak Dr, .7 miles house is on your left.
Rooms
Dining Room 1
Interior
Interior Features Cable TV Available, Decorative Lighting, High Speed Internet Available
Heating Central, Electric
Cooling Central Air, Electric
Flooring Carpet, Wood
Fireplaces Number 1
Fireplaces Type Brick, Gas Starter, Wood Burning
Appliance Dishwasher, Disposal, Electric Range, Plumbed for Ice Maker
Heat Source Central, Electric
Exterior
Exterior Feature Covered Patio/Porch, Fire Pit, Rain Gutters
Garage Spaces 2.0
Fence Metal
Utilities Available Aerobic Septic, City Water
Roof Type Composition
Parking Type 2-Car Double Doors
Garage Yes
Building
Lot Description Acreage, Landscaped, Lrg. Backyard Grass, Many Trees, Sprinkler System
Story Two
Foundation Slab
Structure Type Brick,Rock/Stone
Schools
Elementary Schools Cannon
Middle Schools Thompson
High Schools Ford
School District Quinlan Isd
Others
Ownership Stacy Valero
Acceptable Financing Cash, Conventional, FHA, VA Loan
Listing Terms Cash, Conventional, FHA, VA Loan
Financing Conventional
Read Less

©2024 North Texas Real Estate Information Systems.
Bought with Marjorie Bradford • Regal, REALTORS
GET MORE INFORMATION




