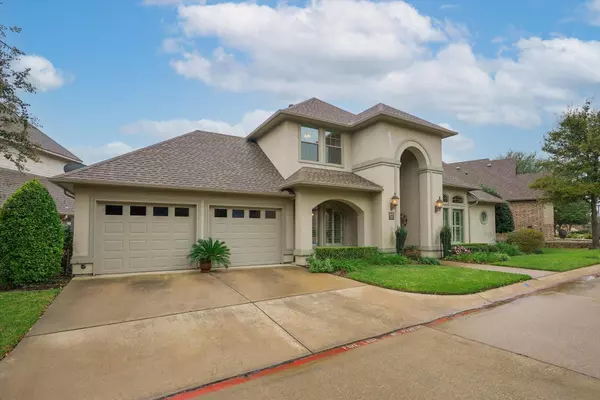For more information regarding the value of a property, please contact us for a free consultation.
1915 Nelson Court Desoto, TX 75115
Want to know what your home might be worth? Contact us for a FREE valuation!

Our team is ready to help you sell your home for the highest possible price ASAP
Key Details
Property Type Single Family Home
Sub Type Single Family Residence
Listing Status Sold
Purchase Type For Sale
Square Footage 2,293 sqft
Price per Sqft $163
Subdivision Townhomes Of Thorntree Ph 03
MLS Listing ID 14690159
Sold Date 12/08/21
Style Mediterranean
Bedrooms 3
Full Baths 2
Half Baths 1
HOA Fees $120/qua
HOA Y/N Mandatory
Total Fin. Sqft 2293
Year Built 2005
Annual Tax Amount $8,207
Lot Size 7,013 Sqft
Acres 0.161
Property Description
MULTIPLE OFFERS! H&B BY 9 PM 10-17-2021*Elegant executive home nestled on 17th green of Thorntree Golf Club*Some of the friendliest neighbors you could ever hope for. Amenities galore! Soaring ceiling and plenty of light. Sep study w-BI book shelves*Open floor plan*The cook in your family will adore the island kitchen w-plenty of counter top space, beautiful cabinetry, & a B-I hutch. Crown molding throughout. Master suite downstairs has gleaming hardwood floors, en suite bath w-dual sinks, soaking tub & sep shower. You won't believe the master closet! The lg covered back porch is a beautiful outdoor living space w-automatic electric screens to keep the pests out. Carefree lifestyle - HOA maintains front lawn!
Location
State TX
County Dallas
Direction From Wintergreen go north on Westmoreland and take first left into community; After going through gate turn right on Masters. Follow Masters until it becomes Nelson.
Rooms
Dining Room 2
Interior
Interior Features Cable TV Available, High Speed Internet Available, Vaulted Ceiling(s)
Heating Central, Natural Gas
Cooling Ceiling Fan(s), Central Air, Electric
Flooring Ceramic Tile, Wood
Fireplaces Number 1
Fireplaces Type Gas Logs
Appliance Microwave, Gas Water Heater
Heat Source Central, Natural Gas
Laundry Electric Dryer Hookup, Full Size W/D Area, Washer Hookup
Exterior
Exterior Feature Covered Patio/Porch, Rain Gutters, Other
Garage Spaces 2.0
Fence Wrought Iron
Utilities Available City Sewer, City Water, Curbs, Individual Gas Meter, Individual Water Meter
Roof Type Composition
Parking Type 2-Car Double Doors, Garage Faces Front
Garage Yes
Building
Lot Description Interior Lot, Landscaped, On Golf Course, Sprinkler System, Subdivision
Story Two
Foundation Combination
Structure Type Stucco
Schools
Elementary Schools Weiss
Middle Schools Atwell
High Schools Carter
School District Dallas Isd
Others
Ownership Linda L. Brown Living Trust
Acceptable Financing Cash, Conventional, FHA, VA Loan
Listing Terms Cash, Conventional, FHA, VA Loan
Financing Conventional
Read Less

©2024 North Texas Real Estate Information Systems.
Bought with Kenzie Moore • The Kenzie Moore Group
GET MORE INFORMATION




