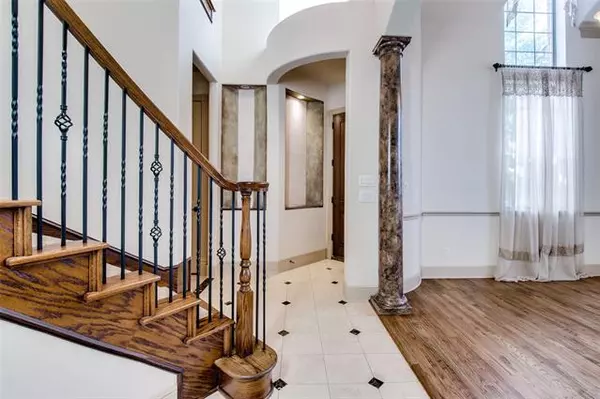For more information regarding the value of a property, please contact us for a free consultation.
2801 White Dove Drive Plano, TX 75093
Want to know what your home might be worth? Contact us for a FREE valuation!

Our team is ready to help you sell your home for the highest possible price ASAP
Key Details
Property Type Single Family Home
Sub Type Single Family Residence
Listing Status Sold
Purchase Type For Sale
Square Footage 3,611 sqft
Price per Sqft $184
Subdivision Preston Lakes Ph Six
MLS Listing ID 14677855
Sold Date 10/22/21
Style Traditional
Bedrooms 4
Full Baths 3
Half Baths 1
HOA Fees $129/ann
HOA Y/N Mandatory
Total Fin. Sqft 3611
Year Built 2008
Annual Tax Amount $10,760
Lot Size 6,534 Sqft
Acres 0.15
Property Description
Gorgeous Toll Brothers house in highly sought West Plano. It features a primary suite and an office downstairs along with 3 spacious bedrooms upstairs. Both the family area downstairs and bonus room upstairs are prewired for the 5.1 surround sound and the latter would make a perfect home theater. It also includes a pool table light fixture. The custom made library overlooks an open maple kitchen and living area. You could see the pride of ownership in every detail. The primary suite is located privately away from other rooms and includes a custom made California closet system, soaking bathtub, and a giant two-head walk-in shower. Brand new hand-scraped hardwood floors and custom tile throughout the first floor.
Location
State TX
County Collin
Community Community Pool, Playground
Direction Please use gps
Rooms
Dining Room 2
Interior
Interior Features Cable TV Available, Central Vacuum, Flat Screen Wiring, High Speed Internet Available, Sound System Wiring, Vaulted Ceiling(s)
Heating Central, Natural Gas
Cooling Central Air, Electric
Flooring Carpet, Ceramic Tile, Marble, Travertine Stone, Wood
Fireplaces Number 1
Fireplaces Type Gas Logs, Gas Starter, Heatilator
Appliance Dishwasher, Disposal, Gas Cooktop, Gas Oven, Plumbed for Ice Maker, Gas Water Heater
Heat Source Central, Natural Gas
Exterior
Garage Spaces 2.0
Fence Wrought Iron, Wood
Community Features Community Pool, Playground
Utilities Available City Sewer, City Water, Concrete, Individual Gas Meter, Individual Water Meter
Roof Type Composition
Parking Type 2-Car Single Doors, Epoxy Flooring, Garage Door Opener
Garage Yes
Building
Lot Description Landscaped, Subdivision
Story Two
Foundation Slab
Structure Type Frame,Rock/Stone
Schools
Elementary Schools Hightower
Middle Schools Renner
High Schools Plano West
School District Plano Isd
Others
Ownership see tax
Acceptable Financing Cash, Conventional, VA Loan
Listing Terms Cash, Conventional, VA Loan
Financing Conventional
Special Listing Condition Survey Available
Read Less

©2024 North Texas Real Estate Information Systems.
Bought with Jawaher Dabbakeh • Citiwide Alliance Realty
GET MORE INFORMATION




