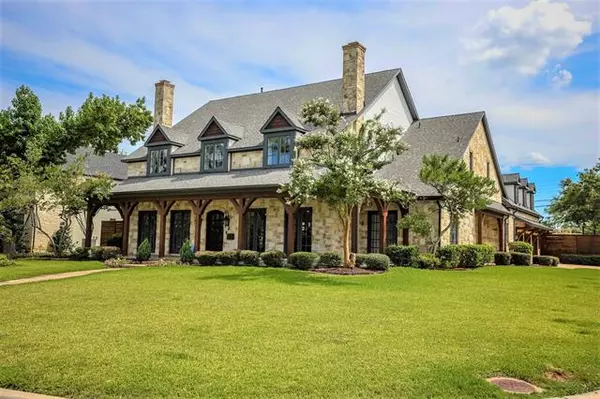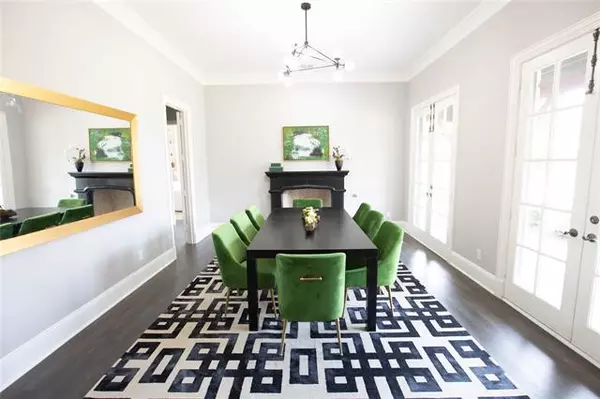For more information regarding the value of a property, please contact us for a free consultation.
6706 Orchid Lane Dallas, TX 75230
Want to know what your home might be worth? Contact us for a FREE valuation!

Our team is ready to help you sell your home for the highest possible price ASAP
Key Details
Property Type Single Family Home
Sub Type Single Family Residence
Listing Status Sold
Purchase Type For Sale
Square Footage 7,136 sqft
Price per Sqft $405
Subdivision Nor Dal Add 02
MLS Listing ID 14623537
Sold Date 02/28/22
Bedrooms 5
Full Baths 5
Half Baths 3
HOA Y/N None
Total Fin. Sqft 7136
Year Built 2000
Annual Tax Amount $26,518
Lot Size 0.372 Acres
Acres 0.372
Property Description
Luxurious one of a kind home in highly sought after Preston Hollow neighborhood. First floor features 14 ft ceilings, formal living, dining room, and office with French doors opening to wrap around covered patio. Captivating open kitchen-living room with 12 ft collapsible glass panels that open to the outdoor living, kitchen, pool, spa, firepit oasis. Kitchen has the newest model Thermador appliances including bonus 18 inch wine column, 48 inch gas range, and built in coffee maker. Private master en suite on main with soaking tub, marble floors and shower, and huge walk-in closet. Guest rooms upstairs each with full bathroom and huge game room. 3 car garage, large oversized corner lot this home as it all.
Location
State TX
County Dallas
Direction From Royal Lane turn Right on Thackery Street, turn Left on Orchid Lane (house on corner of Thackery St and Orchid Ln)
Rooms
Dining Room 3
Interior
Interior Features Built-in Wine Cooler, Decorative Lighting, Dry Bar, Flat Screen Wiring, High Speed Internet Available, Multiple Staircases, Smart Home System, Wet Bar
Heating Central, Electric
Cooling Central Air, Electric
Flooring Carpet, Marble, Wood
Fireplaces Number 4
Fireplaces Type Gas Starter, Stone
Appliance Built-in Refrigerator, Built-in Coffee Maker, Commercial Grade Range, Commercial Grade Vent, Convection Oven, Dishwasher, Disposal, Double Oven, Gas Cooktop, Gas Oven, Ice Maker, Microwave, Plumbed for Ice Maker, Warming Drawer, Water Softener
Heat Source Central, Electric
Exterior
Garage Spaces 3.0
Fence Wood
Pool Cabana, Gunite, Heated, In Ground, Pool/Spa Combo, Water Feature
Utilities Available City Sewer, City Water, Individual Gas Meter, Individual Water Meter
Roof Type Composition
Parking Type 2-Car Single Doors, Epoxy Flooring, Garage Door Opener, Garage, Garage Faces Side
Garage Yes
Private Pool 1
Building
Story Two
Foundation Slab
Structure Type Rock/Stone
Schools
Elementary Schools Prestonhol
Middle Schools Benjamin Franklin
High Schools Hillcrest
School District Dallas Isd
Others
Ownership 6706 Orchid LLC
Acceptable Financing Cash, Conventional, FHA, VA Loan
Listing Terms Cash, Conventional, FHA, VA Loan
Financing Conventional
Read Less

©2024 North Texas Real Estate Information Systems.
Bought with Allison Powell • Ebby Halliday, REALTORS
GET MORE INFORMATION




