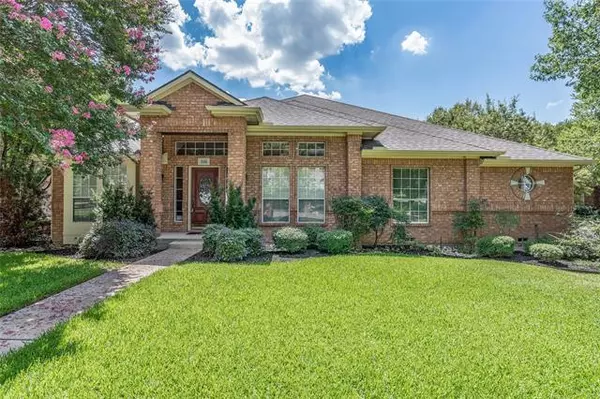For more information regarding the value of a property, please contact us for a free consultation.
2132 Shumard Oak Lane Irving, TX 75063
Want to know what your home might be worth? Contact us for a FREE valuation!

Our team is ready to help you sell your home for the highest possible price ASAP
Key Details
Property Type Single Family Home
Sub Type Single Family Residence
Listing Status Sold
Purchase Type For Sale
Square Footage 3,114 sqft
Price per Sqft $163
Subdivision Hackberry Creek Estates
MLS Listing ID 14664517
Sold Date 10/04/21
Style Traditional
Bedrooms 4
Full Baths 3
HOA Fees $140/ann
HOA Y/N Mandatory
Total Fin. Sqft 3114
Year Built 1990
Annual Tax Amount $9,308
Lot Size 10,628 Sqft
Acres 0.244
Lot Dimensions 123 x 80
Property Description
Beautiful one-story home in desirable Hackberry Creek on a corner lot. Pristinely maintained with numerous amenities including wood floors, 2 spacious living areas and 2 dining. Huge kitchen with island, 2 sinks, tons of cabinets and breakfast bar. Rare 4 bedroom PLUS a study! Extra large master has room for sitting area and a large walk in closet. Property has a newer french drain system and recent transferrable foundation repair. HVAC system, ducts and vents have been completely redone for ideal air flow. Wonderful community and schools. Top notch retail and restaurants nearby. Golf course, clubhouse are optional.
Location
State TX
County Dallas
Community Guarded Entrance, Perimeter Fencing, Playground
Direction Guarded entrance. Street is off of Bradford Pear on corner. Must show ID at gate. GPS
Rooms
Dining Room 2
Interior
Interior Features Cable TV Available, Decorative Lighting, High Speed Internet Available, Vaulted Ceiling(s)
Heating Central, Natural Gas
Cooling Ceiling Fan(s), Central Air, Electric
Flooring Ceramic Tile, Wood
Fireplaces Number 1
Fireplaces Type Brick, Gas Starter
Appliance Dishwasher, Disposal, Electric Oven, Gas Cooktop, Microwave, Plumbed for Ice Maker, Vented Exhaust Fan, Gas Water Heater
Heat Source Central, Natural Gas
Laundry Electric Dryer Hookup, Full Size W/D Area, Washer Hookup
Exterior
Exterior Feature Covered Patio/Porch, Rain Gutters
Garage Spaces 2.0
Fence Wood
Community Features Guarded Entrance, Perimeter Fencing, Playground
Utilities Available City Sewer, City Water, Concrete, Curbs, Individual Gas Meter, Individual Water Meter, Sidewalk, Underground Utilities
Roof Type Composition
Parking Type 2-Car Double Doors, Garage Door Opener, Garage Faces Side
Garage Yes
Building
Lot Description Corner Lot, Few Trees, Irregular Lot, Landscaped, Sprinkler System, Subdivision
Story One
Foundation Slab
Structure Type Brick
Schools
Elementary Schools Lascolinas
Middle Schools Bush
High Schools Ranchview
School District Carrollton-Farmers Branch Isd
Others
Ownership See Agent
Acceptable Financing Cash, Conventional, FHA, VA Loan
Listing Terms Cash, Conventional, FHA, VA Loan
Financing Cash
Read Less

©2024 North Texas Real Estate Information Systems.
Bought with Michele Balady Beach • Dave Perry Miller Real Estate
GET MORE INFORMATION




