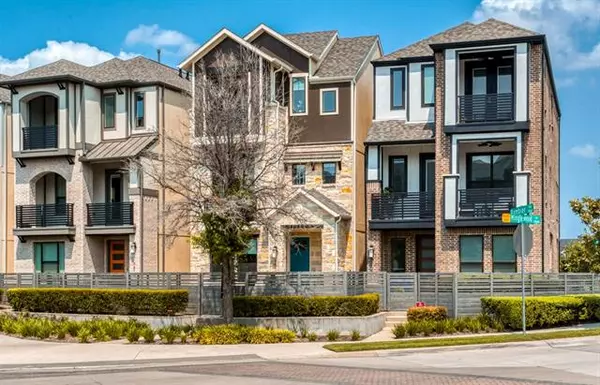For more information regarding the value of a property, please contact us for a free consultation.
7811 Verona Place Dallas, TX 75231
Want to know what your home might be worth? Contact us for a FREE valuation!

Our team is ready to help you sell your home for the highest possible price ASAP
Key Details
Property Type Single Family Home
Sub Type Single Family Residence
Listing Status Sold
Purchase Type For Sale
Square Footage 2,527 sqft
Price per Sqft $225
Subdivision Merion At Midtown Park Ph 1
MLS Listing ID 14664122
Sold Date 09/30/21
Style Contemporary/Modern
Bedrooms 3
Full Baths 3
Half Baths 1
HOA Fees $133/ann
HOA Y/N Mandatory
Total Fin. Sqft 2527
Year Built 2018
Annual Tax Amount $15,021
Lot Size 2,178 Sqft
Acres 0.05
Lot Dimensions 32.95x77.5x21.7x77.5
Property Description
Fabulous contemporary house w elevator & rare larger yard in the heart of Merion at Midtown. Open-concept kitchen & living areas allows for entertaining friends & family in a casual & sophisticated space. Light & bright thru-out w wood floors in most living spaces. Primary bedroom features private balcony, serene spa-like bathroom w coffee bar. Generously-sized secondary bedrooms each w en-suite bath & sizeable closets. Split bedrooms & two utility rooms, one upstairs & one down, make this an ideal home for multi-generational living w ease. You will appreciate the large yard & enjoy the community pool & grilling station. Close proximity to top shopping, restaurants, entertianment, top hospital & downtown access
Location
State TX
County Dallas
Community Community Pool, Community Sprinkler, Gated, Other
Direction From Meadow and Central Expwy, head East on Meadow and turn Left onto Rambler. Property will be on the right with SIY. It is easier to park along Rambler and enter the property from the front yard rather than driving through the gated entrance due to extra spaces on the exterior.
Rooms
Dining Room 2
Interior
Interior Features Cable TV Available, Decorative Lighting, Flat Screen Wiring, High Speed Internet Available, Multiple Staircases, Wet Bar
Heating Central, Natural Gas, Zoned
Cooling Ceiling Fan(s), Central Air, Electric, Zoned
Flooring Ceramic Tile, Wood
Appliance Commercial Grade Vent, Dishwasher, Disposal, Electric Oven, Gas Cooktop, Microwave, Plumbed For Gas in Kitchen, Plumbed for Ice Maker, Vented Exhaust Fan, Gas Water Heater
Heat Source Central, Natural Gas, Zoned
Laundry Electric Dryer Hookup, Full Size W/D Area, Gas Dryer Hookup, Washer Hookup
Exterior
Exterior Feature Balcony, Covered Patio/Porch, Rain Gutters
Garage Spaces 2.0
Fence Metal, Wood
Community Features Community Pool, Community Sprinkler, Gated, Other
Utilities Available Alley, All Weather Road, City Sewer, City Water, Community Mailbox, Curbs, Individual Gas Meter, Individual Water Meter, Sidewalk
Roof Type Composition
Parking Type 2-Car Double Doors, Garage Door Opener, Garage, Garage Faces Rear
Garage Yes
Building
Lot Description Interior Lot, Irregular Lot, Landscaped, Lrg. Backyard Grass, Subdivision
Story Three Or More
Foundation Slab
Structure Type Brick,Fiber Cement,Wood
Schools
Elementary Schools Lee Mcshan
Middle Schools Tasby
High Schools Conrad
School District Dallas Isd
Others
Restrictions Architectural,Deed
Ownership see agent
Acceptable Financing Cash, Conventional, FHA, VA Loan
Listing Terms Cash, Conventional, FHA, VA Loan
Financing Conventional
Special Listing Condition Res. Service Contract, Survey Available, Utility Easement
Read Less

©2024 North Texas Real Estate Information Systems.
Bought with Claudia Cruz • Keller Williams Urban Dallas
GET MORE INFORMATION




