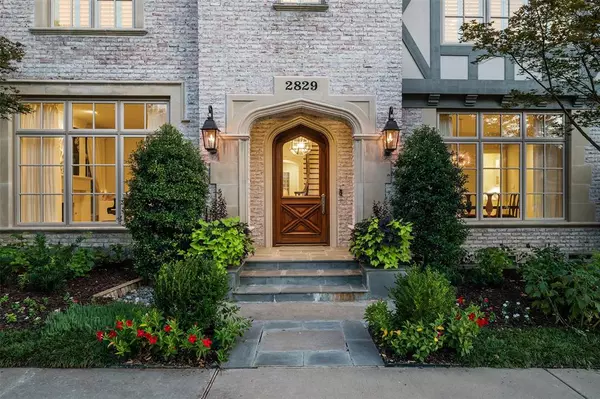For more information regarding the value of a property, please contact us for a free consultation.
2829 Amherst Avenue University Park, TX 75225
Want to know what your home might be worth? Contact us for a FREE valuation!

Our team is ready to help you sell your home for the highest possible price ASAP
Key Details
Property Type Single Family Home
Sub Type Single Family Residence
Listing Status Sold
Purchase Type For Sale
Square Footage 5,391 sqft
Price per Sqft $398
Subdivision Caruth Hills 4Th Instl
MLS Listing ID 14677997
Sold Date 10/15/21
Style Traditional
Bedrooms 5
Full Baths 6
Half Baths 1
HOA Y/N None
Total Fin. Sqft 5391
Year Built 2007
Lot Size 9,365 Sqft
Acres 0.215
Lot Dimensions 67x140
Property Description
Beautiful traditional home on corner lot in prime University Park location. Grand entry boasts high ceilings & flanked by light filled formals. 1st floor features great open floorplan, private study w pocket doors, chef's kitchen w center island, expansive breakfast bar & sunny breakfast nook overlooking large family room centered on fireplace w views of screened-in, covered patio & spacious yard. 2nd floor features primary suite w sitting area, primary bath w dual sinks & large walk-in closet, plus 4 addnl ensuite guest rooms. Bonus 3rd floor w huge playroom, 2 study nooks & full bath! Move-in ready home complete w elevator, 2-car attached garage, near great shopping & dining in Snider Plaza & Preston Center.
Location
State TX
County Dallas
Direction North of Lovers, corner of Amherst and Boedecker.
Rooms
Dining Room 2
Interior
Interior Features Cable TV Available, Central Vacuum, Decorative Lighting, Elevator, Flat Screen Wiring, High Speed Internet Available
Heating Central, Natural Gas
Cooling Central Air, Electric
Flooring Carpet, Wood
Fireplaces Number 2
Fireplaces Type Gas Starter
Appliance Built-in Refrigerator, Dishwasher, Double Oven, Electric Oven, Gas Cooktop, Microwave, Plumbed For Gas in Kitchen, Vented Exhaust Fan
Heat Source Central, Natural Gas
Laundry Electric Dryer Hookup, Full Size W/D Area, Washer Hookup
Exterior
Exterior Feature Covered Patio/Porch, Rain Gutters
Garage Spaces 2.0
Fence Wood
Utilities Available City Sewer, City Water, Curbs, Sidewalk
Roof Type Composition
Parking Type Circular Driveway, Covered, Garage, Garage Faces Rear
Total Parking Spaces 2
Garage Yes
Building
Lot Description Corner Lot, Few Trees, Landscaped, Lrg. Backyard Grass, Sprinkler System
Story Three Or More
Foundation Pillar/Post/Pier
Level or Stories Three Or More
Structure Type Frame
Schools
Elementary Schools Michael M Boone
Middle Schools Highland Park
High Schools Highland Park
School District Highland Park Isd
Others
Restrictions None
Ownership See agent
Acceptable Financing Cash, Conventional
Listing Terms Cash, Conventional
Financing Cash
Read Less

©2024 North Texas Real Estate Information Systems.
Bought with Kay Weeks • Ebby Halliday, REALTORS
GET MORE INFORMATION




