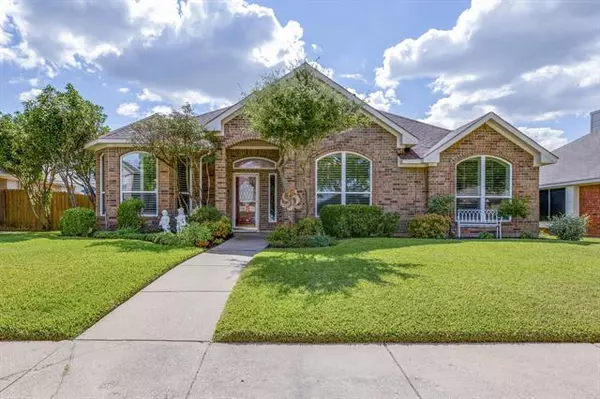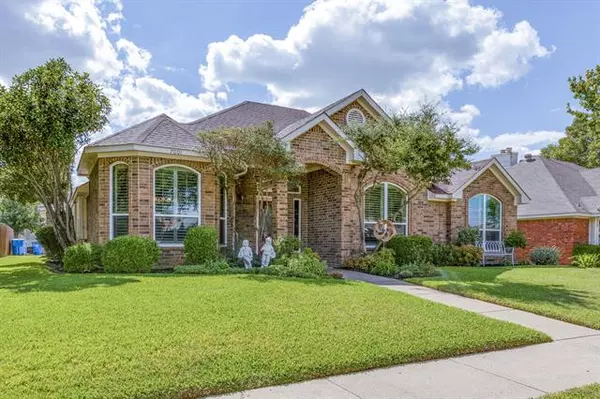For more information regarding the value of a property, please contact us for a free consultation.
7001 Buckhorn Drive Rowlett, TX 75089
Want to know what your home might be worth? Contact us for a FREE valuation!

Our team is ready to help you sell your home for the highest possible price ASAP
Key Details
Property Type Single Family Home
Sub Type Single Family Residence
Listing Status Sold
Purchase Type For Sale
Square Footage 1,949 sqft
Price per Sqft $174
Subdivision Springfield Sec 04
MLS Listing ID 14673735
Sold Date 10/19/21
Style Traditional
Bedrooms 4
Full Baths 2
HOA Y/N None
Total Fin. Sqft 1949
Year Built 1989
Annual Tax Amount $6,456
Lot Size 7,187 Sqft
Acres 0.165
Lot Dimensions 65 X 110
Property Description
Welcome to a well maintained recently remodeled home with many contemporary updates. Fresh paint, All new energy efficient windows, plantation shutters. Roof and Gutters replaced in 2020. An abundance of natural light, open living dining area including tall ceilings with focal point wood beam, center brick fireplace, gas logs. Kitchen boast all new 42 inch white shaker cabinets, porcelain farmhouse sink, gray glass tiling, quartz counter tops, all stainless steel appliances, gas cooktop. Large master with sitting area, 3 closets, skylight, whirlpool tub, separate shower. You will truly enjoy the privacy and over-sized garden patio with 8 ft cedar fence. Easy access to shopping & Bush, well rated elementary.
Location
State TX
County Dallas
Direction GPS
Rooms
Dining Room 2
Interior
Interior Features Cable TV Available, Decorative Lighting, Vaulted Ceiling(s), Wainscoting, Wet Bar
Heating Central, Natural Gas
Cooling Ceiling Fan(s), Central Air, Electric
Flooring Carpet, Ceramic Tile, Wood
Fireplaces Number 1
Fireplaces Type Brick, Gas Logs, Gas Starter
Appliance Dishwasher, Disposal, Gas Cooktop, Microwave, Plumbed for Ice Maker, Gas Water Heater
Heat Source Central, Natural Gas
Laundry Electric Dryer Hookup, Full Size W/D Area, Gas Dryer Hookup, Washer Hookup
Exterior
Exterior Feature Covered Patio/Porch
Garage Spaces 2.0
Fence Wood
Utilities Available City Sewer, City Water, Concrete, Curbs
Roof Type Composition
Parking Type 2-Car Double Doors, Garage Faces Rear, Workshop in Garage
Garage Yes
Building
Lot Description Interior Lot, Landscaped, Subdivision
Story One
Foundation Slab
Structure Type Brick
Schools
Elementary Schools Choice Of School
Middle Schools Choice Of School
High Schools Choice Of School
School District Garland Isd
Others
Ownership See Agent
Acceptable Financing Cash, Conventional, FHA, VA Loan
Listing Terms Cash, Conventional, FHA, VA Loan
Financing Conventional
Read Less

©2024 North Texas Real Estate Information Systems.
Bought with Steve Obenshain • RE/MAX Dallas Suburbs
GET MORE INFORMATION




