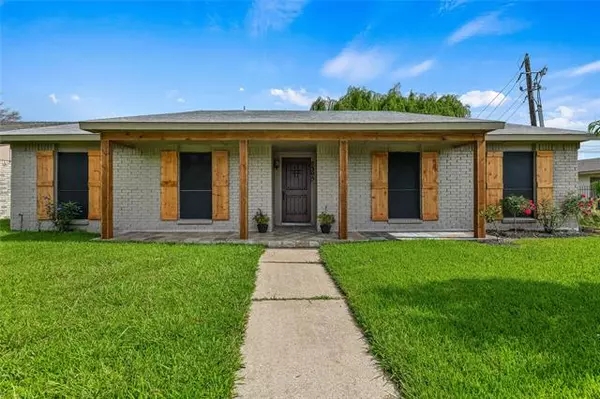For more information regarding the value of a property, please contact us for a free consultation.
7305 Oakstone Drive Dallas, TX 75249
Want to know what your home might be worth? Contact us for a FREE valuation!

Our team is ready to help you sell your home for the highest possible price ASAP
Key Details
Property Type Single Family Home
Sub Type Single Family Residence
Listing Status Sold
Purchase Type For Sale
Square Footage 1,911 sqft
Price per Sqft $130
Subdivision Woods 11
MLS Listing ID 14623720
Sold Date 08/30/21
Style Traditional
Bedrooms 3
Full Baths 2
HOA Y/N None
Total Fin. Sqft 1911
Year Built 1979
Annual Tax Amount $5,203
Lot Size 6,882 Sqft
Acres 0.158
Property Description
Delightful character & charm adorn this 1-story home! Plank shutters along front, ceramic tile flooring throughout living & dining. Wooden beams top spacious living with built-ins over extended mantle & hearth along inviting painted brick fireplace. Kitchen is equipped with gleaming counters that top painted cabinets in contrasting gray, SS appliances & glass subway tile backsplash. Entertain & serve guests from butler pantry or coffee bar featuring addtl storage & nearby arch-topped serve window. Mstr bath finds step-in shower with arched entry & framed mirror. Lg covered patio overlooks bkyd with mature shade tree. New AC unit just installed. Water Heater replaced in March. LED night light feature in baths!
Location
State TX
County Dallas
Direction Use GPS
Rooms
Dining Room 2
Interior
Interior Features Cable TV Available, Decorative Lighting, High Speed Internet Available
Heating Central, Electric
Cooling Ceiling Fan(s), Central Air, Electric
Flooring Carpet, Ceramic Tile
Fireplaces Number 1
Fireplaces Type Brick, Wood Burning
Appliance Dishwasher, Disposal, Electric Range, Plumbed for Ice Maker, Electric Water Heater
Heat Source Central, Electric
Laundry Electric Dryer Hookup, Washer Hookup
Exterior
Exterior Feature Covered Patio/Porch
Garage Spaces 2.0
Utilities Available City Sewer, City Water, Concrete, Curbs, Sidewalk
Roof Type Composition
Parking Type 2-Car Single Doors, Garage Door Opener, Garage, Garage Faces Rear
Garage Yes
Building
Lot Description Few Trees, Interior Lot, Landscaped, Subdivision
Story One
Foundation Slab
Structure Type Brick
Schools
Elementary Schools Smith
Middle Schools Kennemer
High Schools Duncanville
School District Duncanville Isd
Others
Ownership See Agent
Acceptable Financing Cash, Conventional, FHA, VA Loan
Listing Terms Cash, Conventional, FHA, VA Loan
Financing FHA
Special Listing Condition Survey Available
Read Less

©2024 North Texas Real Estate Information Systems.
Bought with John Guerrero Perez • Decorative Real Estate
GET MORE INFORMATION




