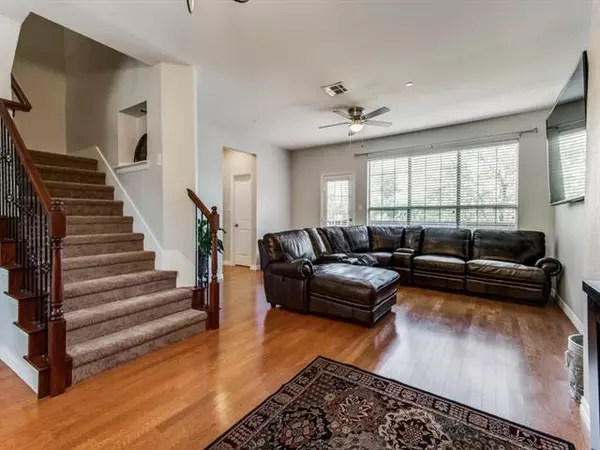For more information regarding the value of a property, please contact us for a free consultation.
1420 Biltmore Lane Irving, TX 75063
Want to know what your home might be worth? Contact us for a FREE valuation!

Our team is ready to help you sell your home for the highest possible price ASAP
Key Details
Property Type Townhouse
Sub Type Townhouse
Listing Status Sold
Purchase Type For Sale
Square Footage 2,273 sqft
Price per Sqft $151
Subdivision Hunters Ridge Ph 01 Rev
MLS Listing ID 14654897
Sold Date 10/08/21
Bedrooms 3
Full Baths 3
Half Baths 1
HOA Fees $284/mo
HOA Y/N Mandatory
Total Fin. Sqft 2273
Year Built 2006
Annual Tax Amount $10,122
Lot Size 1,829 Sqft
Acres 0.042
Property Description
Fabulous townhome in Las Colinas! Hard surface flooring throughout except new carpet on stairs. Main level offers; open concept design, large living area with wood floors, access to balcony and spacious eat-in kitchen with stainless appliances including new oven & dishwasher, granite counters, island, white cabinets & large bay window allowing warm natural light to brighten the space. TWO Master Bedrooms upstairs with wood flooring & ensuite baths. The first floor offers an additional bedroom, living area & full bath; perfect space for home office & home gym or guests. Patio on ground level with greenspace behind townhome perfect for pet owners. No immediate rear neighbors. Only steps from the community pool!
Location
State TX
County Dallas
Community Club House, Community Pool, Community Sprinkler, Perimeter Fencing
Direction From MacArthur, west on Kinwest, right on Chase, left on Biltmore
Rooms
Dining Room 2
Interior
Interior Features Cable TV Available, Flat Screen Wiring, High Speed Internet Available
Heating Central, Natural Gas, Zoned
Cooling Ceiling Fan(s), Central Air, Electric, Zoned
Flooring Carpet, Ceramic Tile, Wood
Appliance Dishwasher, Disposal, Gas Range, Microwave, Plumbed for Ice Maker, Electric Water Heater
Heat Source Central, Natural Gas, Zoned
Laundry Electric Dryer Hookup, Full Size W/D Area, Washer Hookup
Exterior
Exterior Feature Balcony
Garage Spaces 2.0
Community Features Club House, Community Pool, Community Sprinkler, Perimeter Fencing
Utilities Available City Sewer, City Water, Community Mailbox
Roof Type Composition
Parking Type Garage Door Opener, Garage, Garage Faces Front
Garage Yes
Building
Lot Description Few Trees, Landscaped, Subdivision
Story Three Or More
Foundation Slab
Structure Type Brick
Schools
Elementary Schools Lascolinas
Middle Schools Bush
High Schools Ranchview
School District Carrollton-Farmers Branch Isd
Others
Ownership see private comments
Acceptable Financing Cash, Conventional, FHA, VA Loan
Listing Terms Cash, Conventional, FHA, VA Loan
Financing Conventional
Special Listing Condition Survey Available
Read Less

©2024 North Texas Real Estate Information Systems.
Bought with Scott Baylis • RE/MAX DFW Associates
GET MORE INFORMATION




