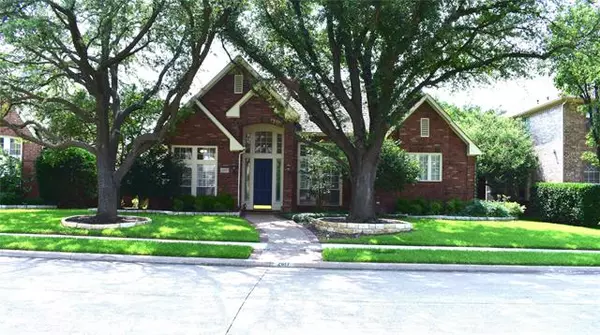For more information regarding the value of a property, please contact us for a free consultation.
2617 Creswick Drive Plano, TX 75093
Want to know what your home might be worth? Contact us for a FREE valuation!

Our team is ready to help you sell your home for the highest possible price ASAP
Key Details
Property Type Single Family Home
Sub Type Single Family Residence
Listing Status Sold
Purchase Type For Sale
Square Footage 2,537 sqft
Price per Sqft $184
Subdivision Glen Meadows
MLS Listing ID 14630505
Sold Date 08/31/21
Style Traditional
Bedrooms 4
Full Baths 3
HOA Y/N Voluntary
Total Fin. Sqft 2537
Year Built 1993
Lot Size 7,405 Sqft
Acres 0.17
Property Description
Stunning custom home on tree lined street with outstanding open floor plan and designer touches. The kitchen is a chef's delight with 5 burner gas cooktop, recessed lighting, high ceilings, granite, wall oven, island and extensive cabinetry. Living area has soaring ceilings, natural light and gas log fireplace. It has easy access to courtyard and grassy area. First floor has large master bedroom with sitting area as well as two additional bedrooms with walk-in closets. The second floor has cozy ensuite for guests. Move-in ready with upgraded guest bathroom, light fixtures, fans, paint, water heaters, added insulation, replaced concrete walkway. The entire home has hardwoods, plantation shutters on first floor.
Location
State TX
County Collin
Direction From Dallas North Tollway, west on Parker, left on Midway, left on Bermuda Dunes Dr, right on Creswick Drive, home will be on the right.
Rooms
Dining Room 2
Interior
Interior Features Cable TV Available, Flat Screen Wiring, High Speed Internet Available
Heating Central, Natural Gas
Cooling Ceiling Fan(s), Central Air, Electric
Flooring Ceramic Tile, Laminate, Wood
Fireplaces Number 1
Fireplaces Type Gas Logs, Gas Starter
Appliance Convection Oven, Dishwasher, Disposal, Electric Oven, Gas Cooktop, Microwave, Plumbed For Gas in Kitchen, Gas Water Heater
Heat Source Central, Natural Gas
Exterior
Exterior Feature Rain Gutters, Private Yard
Garage Spaces 2.0
Carport Spaces 2
Fence Wood
Utilities Available Alley, City Sewer, City Water, Concrete, Curbs, Individual Gas Meter, Individual Water Meter, Sidewalk, Underground Utilities
Roof Type Composition
Parking Type Garage, Garage Faces Rear
Garage Yes
Building
Lot Description Few Trees, Irregular Lot, Sprinkler System, Subdivision
Story Two
Foundation Slab
Structure Type Brick
Schools
Elementary Schools Barksdale
Middle Schools Renner
High Schools Plano West
School District Plano Isd
Others
Acceptable Financing Cash, Conventional
Listing Terms Cash, Conventional
Financing Conventional
Read Less

©2024 North Texas Real Estate Information Systems.
Bought with Sherri Courie • Ebby Halliday, REALTORS
GET MORE INFORMATION




