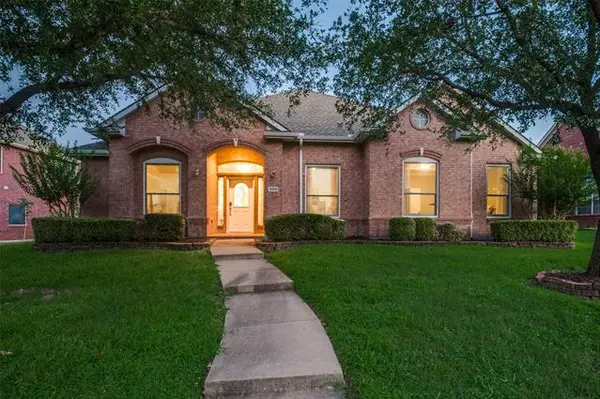For more information regarding the value of a property, please contact us for a free consultation.
3908 Kite Meadow Drive Plano, TX 75074
Want to know what your home might be worth? Contact us for a FREE valuation!

Our team is ready to help you sell your home for the highest possible price ASAP
Key Details
Property Type Single Family Home
Sub Type Single Family Residence
Listing Status Sold
Purchase Type For Sale
Square Footage 2,802 sqft
Price per Sqft $160
Subdivision Stoney Hollow Ph Three
MLS Listing ID 14620753
Sold Date 08/23/21
Style Traditional
Bedrooms 4
Full Baths 3
HOA Fees $35/ann
HOA Y/N Mandatory
Total Fin. Sqft 2802
Year Built 2000
Annual Tax Amount $6,729
Lot Size 9,147 Sqft
Acres 0.21
Property Description
Welcome Home! This beautiful light and bright single-story home has a bonus room with a full bath upstairs! Downstairs there are four bedrooms and 2 baths, 2 dining areas and 2 additional living areas. High ceilings throughout and windows make this house light and bright. Painted with neutral colors and no carpet make this home move-in ready. The large kitchen features double ovens, granite countertops and electric cooktop that could be changed out for gas. Kitchen opens to family room with corner stone fireplace. The private backyard has a large patio, magnolia trees, and an eight-foot privacy fence. The neighborhood is surrounded by nature and parks all around.
Location
State TX
County Collin
Community Community Pool, Jogging Path/Bike Path, Park
Direction From 75 N Central Expy, Slight right toward E Parker Rd (signs for Parker Road E). Turn right onto Los Rios Blvd. Turn left at the 1st cross street onto Cloudcrest Dr. Turn left onto Fieldstone Ln. Turn right onto Kite Meadow Dr.
Rooms
Dining Room 2
Interior
Interior Features Cable TV Available, High Speed Internet Available
Heating Central, Natural Gas
Cooling Central Air, Electric
Flooring Ceramic Tile, Wood
Fireplaces Number 1
Fireplaces Type Brick
Appliance Dishwasher, Disposal, Electric Cooktop, Electric Oven, Microwave, Plumbed for Ice Maker
Heat Source Central, Natural Gas
Exterior
Garage Spaces 2.0
Fence Metal, Wood
Community Features Community Pool, Jogging Path/Bike Path, Park
Utilities Available City Sewer, City Water
Roof Type Composition
Parking Type 2-Car Double Doors
Garage Yes
Building
Lot Description Sprinkler System
Story Two
Foundation Slab
Structure Type Brick,Concrete,Frame,Wood
Schools
Elementary Schools Hickey
Middle Schools Bowman
High Schools Williams
School District Plano Isd
Others
Financing Conventional
Read Less

©2024 North Texas Real Estate Information Systems.
Bought with Pam Heinrich • Keller Williams Realty Allen
GET MORE INFORMATION




