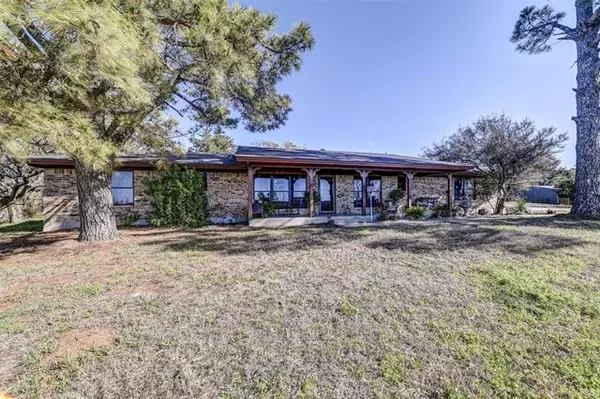For more information regarding the value of a property, please contact us for a free consultation.
510 N Fm 730 Decatur, TX 76234
Want to know what your home might be worth? Contact us for a FREE valuation!

Our team is ready to help you sell your home for the highest possible price ASAP
Key Details
Property Type Single Family Home
Sub Type Single Family Residence
Listing Status Sold
Purchase Type For Sale
Square Footage 2,276 sqft
Price per Sqft $241
Subdivision Original Decatur
MLS Listing ID 14538014
Sold Date 09/27/21
Style Ranch
Bedrooms 3
Full Baths 2
HOA Y/N None
Total Fin. Sqft 2276
Year Built 1975
Annual Tax Amount $2,580
Lot Size 11.880 Acres
Acres 11.88
Property Description
Great location outside the city limits, just 3 miles North of the square, the split floorplan house sits up on a hill with beautiful views! Country living with 11.88 acres, a pond, barn, corral and fenced pasture for your animals. Lots of beautiful mature trees, wild plum and wild grape trees and native grasses. The entire house has been replumbed and has a water filtration system, insulated windows, wood burning fireplace, new septic and lateral lines. Ag exempt with low taxes.
Location
State TX
County Wise
Community Lake
Direction From Hwy 380 Take 730 North, go 2.2 miles, its the first driveway on the right passed Cemetery Road. Look for the big pink Rhine Realty sign.
Rooms
Dining Room 1
Interior
Interior Features Paneling, Vaulted Ceiling(s)
Heating Central, Electric, Heat Pump
Cooling Ceiling Fan(s), Central Air, Electric, Heat Pump
Flooring Carpet, Ceramic Tile
Fireplaces Number 1
Fireplaces Type Brick, Heatilator, Masonry, Other, Wood Burning
Equipment Satellite Dish
Appliance Convection Oven, Dishwasher, Double Oven, Electric Cooktop, Electric Oven, Plumbed for Ice Maker, Refrigerator, Water Filter, Water Purifier, Water Softener, Electric Water Heater
Heat Source Central, Electric, Heat Pump
Laundry Electric Dryer Hookup, Full Size W/D Area, Washer Hookup
Exterior
Exterior Feature Stable/Barn
Garage Spaces 2.0
Fence Barbed Wire, Partial
Community Features Lake
Utilities Available Gravel/Rock, No City Services, Outside City Limits, Private Road, Septic, Well
Roof Type Composition
Parking Type 2-Car Single Doors
Garage Yes
Building
Lot Description Acreage, Many Trees, Pasture, Tank/ Pond
Story One
Foundation Slab
Structure Type Brick
Schools
Elementary Schools Carson
Middle Schools Decatur
High Schools Decatur
School District Decatur Isd
Others
Restrictions Easement(s)
Ownership Currin
Acceptable Financing Cash, Conventional, FHA, Fixed, USDA Loan, VA Loan
Listing Terms Cash, Conventional, FHA, Fixed, USDA Loan, VA Loan
Financing Conventional
Special Listing Condition Aerial Photo, Highline, Utility Easement
Read Less

©2024 North Texas Real Estate Information Systems.
Bought with Christie Rhine • Rhine Realty
GET MORE INFORMATION




