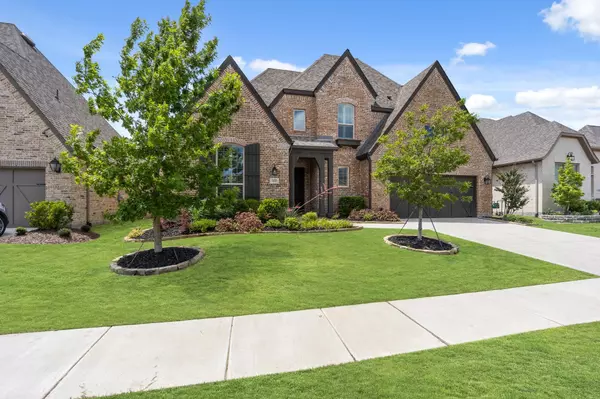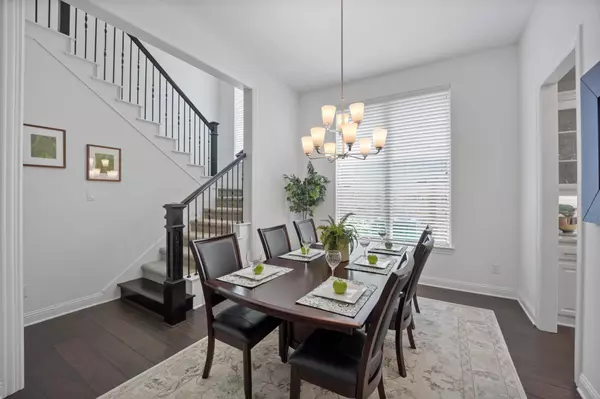For more information regarding the value of a property, please contact us for a free consultation.
3415 Belterra Drive Celina, TX 75009
Want to know what your home might be worth? Contact us for a FREE valuation!

Our team is ready to help you sell your home for the highest possible price ASAP
Key Details
Property Type Single Family Home
Sub Type Single Family Residence
Listing Status Sold
Purchase Type For Sale
Square Footage 3,982 sqft
Price per Sqft $182
Subdivision Mustang Lakes Ph One
MLS Listing ID 14568579
Sold Date 07/06/21
Style Traditional
Bedrooms 5
Full Baths 4
Half Baths 2
HOA Fees $139/mo
HOA Y/N Mandatory
Total Fin. Sqft 3982
Year Built 2017
Annual Tax Amount $12,232
Lot Size 8,929 Sqft
Acres 0.205
Property Description
This stunning 5 BR Highland Home in Mustang Lakes is sure to impress. Step inside to discover wide plank wood flooring, a private study, downstairs media room & formal dining. Open floor plan features chefs dream kitchen with white cabinets, quartz counters, stunning backsplash, gas cooktop, double ovens, butlers pantry with beverage fridge & oversized island overlooking family room. Primary suite is oversized featuring a luxurious retreat with separate vanities with quartz counters. Downstairs guest BR with en suite bath! Upstairs find 3 BRs with a spacious game room! Large pool-sized backyard has covered patio ready for cookouts with plenty of room to spread out. Enjoy all the amenities Mustang Lake offers!
Location
State TX
County Collin
Community Club House, Community Dock, Community Pool, Greenbelt, Jogging Path/Bike Path, Lake, Park, Playground, Tennis Court(S)
Direction From Highway 380, go north on Custer Road. Take a right on FM 1461, then take a left on FM 2478. Take a left on Ownsby Pkwy, then take a left on Belmont Way. Take a left on Belterra Drive, home is on your right.
Rooms
Dining Room 2
Interior
Interior Features Cable TV Available, Decorative Lighting, High Speed Internet Available, Vaulted Ceiling(s)
Heating Central, Natural Gas, Zoned
Cooling Attic Fan, Ceiling Fan(s), Central Air, Electric, Zoned
Flooring Carpet, Ceramic Tile, Wood
Fireplaces Number 1
Fireplaces Type Brick, Gas Starter, Metal
Appliance Convection Oven, Dishwasher, Disposal, Double Oven, Gas Cooktop, Plumbed For Gas in Kitchen
Heat Source Central, Natural Gas, Zoned
Laundry Full Size W/D Area, Gas Dryer Hookup, Washer Hookup
Exterior
Exterior Feature Covered Patio/Porch
Carport Spaces 3
Fence Wood
Community Features Club House, Community Dock, Community Pool, Greenbelt, Jogging Path/Bike Path, Lake, Park, Playground, Tennis Court(s)
Utilities Available City Sewer, City Water, Curbs
Roof Type Composition
Parking Type Garage Door Opener, Garage, Garage Faces Front, Tandem
Garage Yes
Building
Lot Description Interior Lot, Landscaped, Sprinkler System, Subdivision
Story Two
Foundation Slab
Level or Stories Two
Structure Type Brick
Schools
Elementary Schools Sam Johnson
Middle Schools Lorene Rogers
High Schools Prosper
School District Prosper Isd
Others
Ownership Of Record
Acceptable Financing Cash, Conventional, FHA
Listing Terms Cash, Conventional, FHA
Financing Conventional
Read Less

©2024 North Texas Real Estate Information Systems.
Bought with Kimberly Moon • EXP REALTY
GET MORE INFORMATION




