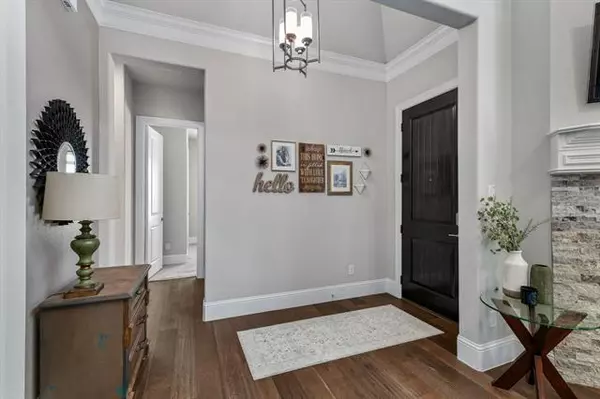For more information regarding the value of a property, please contact us for a free consultation.
3028 Martello Lane Plano, TX 75074
Want to know what your home might be worth? Contact us for a FREE valuation!

Our team is ready to help you sell your home for the highest possible price ASAP
Key Details
Property Type Single Family Home
Sub Type Single Family Residence
Listing Status Sold
Purchase Type For Sale
Square Footage 2,342 sqft
Price per Sqft $196
Subdivision Creeks Of Timber Brook
MLS Listing ID 14578434
Sold Date 06/30/21
Bedrooms 3
Full Baths 3
Half Baths 1
HOA Fees $41/ann
HOA Y/N Mandatory
Total Fin. Sqft 2342
Year Built 2015
Lot Size 3,920 Sqft
Acres 0.09
Property Description
Gorgeous Well Maintained 1.5 Story with Stylish Finishes Throughout. Open Flowing Floor Plan. Beautiful Kitchen with Stainless Steel Appliances, Herringbone Tile Backslash, Granite Counter Tops, 5 Burner Gas Cook-Top, & Breakfast Bar. Recently added Outdoor Living Space with Built-In Gas Grill. Rich Wood Flooring throughout main floor. Spacious Master + Additional Bedroom and Full Guest Bath Downstairs. Expansive Upstairs Suite Complete with Full Bath & Walk-In Closet. Second Living Area with Prewired Surround Sound Upstairs. Energy Efficient! Brand New High-Capacity Tankless Water Heater, 16+Seer AC, Energy Star Appliances, Low-E Windows. Near Oak Point Nature Preserve, 75, Shopping + Restaurants.
Location
State TX
County Collin
Direction From 75 going north exit Spring Creek, turn right on Spring Creek. At Jupiter take a left, sub-division is on the right.
Rooms
Dining Room 1
Interior
Interior Features Cable TV Available, Decorative Lighting, Flat Screen Wiring, High Speed Internet Available, Smart Home System, Sound System Wiring, Vaulted Ceiling(s)
Heating Central, Natural Gas
Cooling Ceiling Fan(s), Central Air, Electric
Flooring Carpet, Ceramic Tile, Wood
Fireplaces Number 1
Fireplaces Type Stone
Appliance Built-in Gas Range, Commercial Grade Range, Commercial Grade Vent, Convection Oven, Dishwasher, Disposal, Dryer, Electric Oven, Gas Cooktop, Microwave, Plumbed For Gas in Kitchen, Plumbed for Ice Maker, Washer, Tankless Water Heater, Gas Water Heater
Heat Source Central, Natural Gas
Exterior
Exterior Feature Attached Grill, Covered Patio/Porch
Garage Spaces 2.0
Fence Wood
Utilities Available City Sewer, City Water, Curbs, Individual Gas Meter, Individual Water Meter, Sidewalk, Underground Utilities
Roof Type Composition
Parking Type Garage Faces Rear
Garage Yes
Building
Lot Description Subdivision
Story Two
Foundation Slab
Structure Type Brick
Schools
Elementary Schools Mccall
Middle Schools Bowman
High Schools Plano East
School District Plano Isd
Others
Ownership Snelling
Acceptable Financing Cash, Conventional
Listing Terms Cash, Conventional
Financing Conventional
Read Less

©2024 North Texas Real Estate Information Systems.
Bought with John Renji Abraham • Beam Real Estate, LLC
GET MORE INFORMATION




