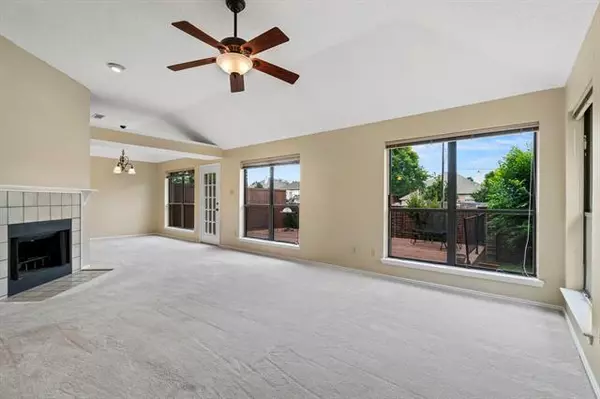For more information regarding the value of a property, please contact us for a free consultation.
3821 Suffolk Lane Plano, TX 75023
Want to know what your home might be worth? Contact us for a FREE valuation!

Our team is ready to help you sell your home for the highest possible price ASAP
Key Details
Property Type Single Family Home
Sub Type Single Family Residence
Listing Status Sold
Purchase Type For Sale
Square Footage 1,442 sqft
Price per Sqft $183
Subdivision Heatherwood Add Ph Ii
MLS Listing ID 14566575
Sold Date 06/18/21
Style Traditional
Bedrooms 3
Full Baths 2
HOA Fees $32/ann
HOA Y/N Mandatory
Total Fin. Sqft 1442
Year Built 1988
Annual Tax Amount $4,566
Lot Size 4,791 Sqft
Acres 0.11
Property Description
This one wont last! LOCATION!! LOCATION!! West Plano with quick access to major highways, toll roads and the Shops of Legacy. This 3 bedroom 2 bathroom home offers open layout, soaring ceilings and tons of windows to let the natural light flow through the family room and dining area. The inviting family room is accented with a wood burning fireplace and views of the backyard. The kitchen offers a breakfast bar, lots of cabinets and counter space and a built in microwave. Spacious master features walk in closet, bathroom with dual sinks, a garden tub, and a separate shower. The backyard is highlighted with lush landscaping and a custom wood deck to enjoy the outdoors or entertaining with friends.
Location
State TX
County Collin
Direction From Dallas North Tollroad and Legacy, Head east on Legacy, Right on Council Dr., Right on Suffolk. Home is on the right.
Rooms
Dining Room 1
Interior
Interior Features Cable TV Available, High Speed Internet Available
Heating Central, Electric
Cooling Ceiling Fan(s), Central Air, Electric
Flooring Carpet, Ceramic Tile
Fireplaces Number 1
Fireplaces Type Wood Burning
Appliance Dishwasher, Disposal, Electric Cooktop, Electric Oven, Microwave, Washer, Electric Water Heater
Heat Source Central, Electric
Exterior
Garage Spaces 2.0
Fence Brick, Wrought Iron, Wood
Utilities Available City Sewer, City Water
Roof Type Composition
Parking Type 2-Car Single Doors, Garage Faces Front
Garage Yes
Building
Lot Description Landscaped, Sprinkler System, Subdivision
Story One
Foundation Slab
Structure Type Brick
Schools
Elementary Schools Gulledge
Middle Schools Robinson
High Schools Jasper
School District Plano Isd
Others
Ownership See agent
Acceptable Financing Cash, Conventional, FHA, VA Loan
Listing Terms Cash, Conventional, FHA, VA Loan
Financing Conventional
Special Listing Condition Owner/ Agent
Read Less

©2024 North Texas Real Estate Information Systems.
Bought with Deborah Prange • Keller Williams Realty
GET MORE INFORMATION




