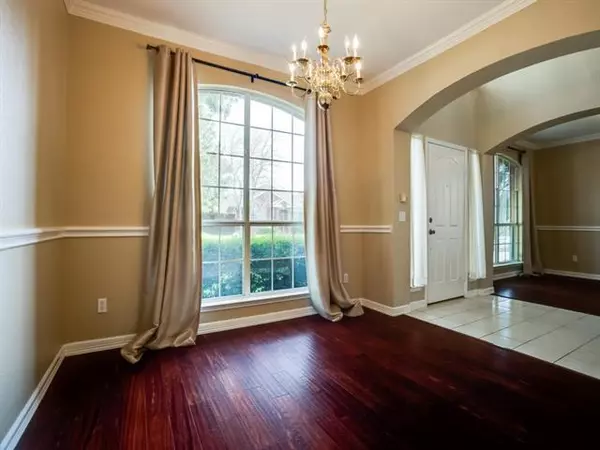For more information regarding the value of a property, please contact us for a free consultation.
4405 Giovanni Drive Plano, TX 75024
Want to know what your home might be worth? Contact us for a FREE valuation!

Our team is ready to help you sell your home for the highest possible price ASAP
Key Details
Property Type Single Family Home
Sub Type Single Family Residence
Listing Status Sold
Purchase Type For Sale
Square Footage 2,745 sqft
Price per Sqft $174
Subdivision Estates At Fountain Creek Ii Ph Iv
MLS Listing ID 14593835
Sold Date 07/29/21
Style Contemporary/Modern
Bedrooms 4
Full Baths 3
Half Baths 1
HOA Fees $31/qua
HOA Y/N Mandatory
Total Fin. Sqft 2745
Year Built 1997
Annual Tax Amount $7,677
Lot Size 8,276 Sqft
Acres 0.19
Property Description
Spacious & stately home impresses on all levels, from the beautiful curb appeal to the great location! Located close to all that Plano has to offer including Plano ISD! Light, bright, open! This warm & inviting home has been meticulously cared for! The kitchen includes ample granite countertop space, dual ovens, a gas range, and a large island for prep. Generously sized master suite includes sitting area & overlooks green backyard & features a huge walk-in closet, shower, garden soaking tub & dual vanities. This home is truly ready for you to move in, enjoy & start creating memories. Just minutes to 121-Sam Rayburn & North Dallas Toll Rds.
Location
State TX
County Collin
Community Community Pool
Direction From Preston Road head East on Hedgcoxe Road. Turn right on Moonlight Drive and right on Giovanni. The home is on the right.
Rooms
Dining Room 2
Interior
Interior Features Cable TV Available, High Speed Internet Available, Vaulted Ceiling(s)
Heating Central, Natural Gas
Cooling Ceiling Fan(s), Central Air, Electric
Flooring Carpet, Ceramic Tile, Stone, Wood
Fireplaces Number 1
Fireplaces Type Gas Logs, Metal
Appliance Disposal, Double Oven, Electric Oven, Gas Cooktop, Microwave, Gas Water Heater
Heat Source Central, Natural Gas
Laundry Electric Dryer Hookup, Full Size W/D Area, Washer Hookup
Exterior
Exterior Feature Covered Patio/Porch, Rain Gutters, Storage
Garage Spaces 2.0
Carport Spaces 1
Fence Wood
Community Features Community Pool
Utilities Available Alley, City Sewer, City Water, Concrete, Curbs, Sidewalk
Roof Type Composition
Parking Type 2-Car Single Doors, Garage Door Opener, Garage Faces Rear, Underground
Garage Yes
Building
Lot Description Cul-De-Sac, Few Trees, Interior Lot, Landscaped, Lrg. Backyard Grass, Sprinkler System, Subdivision
Story Two
Foundation Slab
Structure Type Brick
Schools
Elementary Schools Haun
Middle Schools Robinson
High Schools Plano West
School District Plano Isd
Others
Restrictions Deed
Ownership Pearson
Acceptable Financing Cash, Conventional, FHA, Texas Vet, VA Loan
Listing Terms Cash, Conventional, FHA, Texas Vet, VA Loan
Financing Conventional
Special Listing Condition Deed Restrictions
Read Less

©2024 North Texas Real Estate Information Systems.
Bought with Shari Covens • Redfin Corporation
GET MORE INFORMATION




