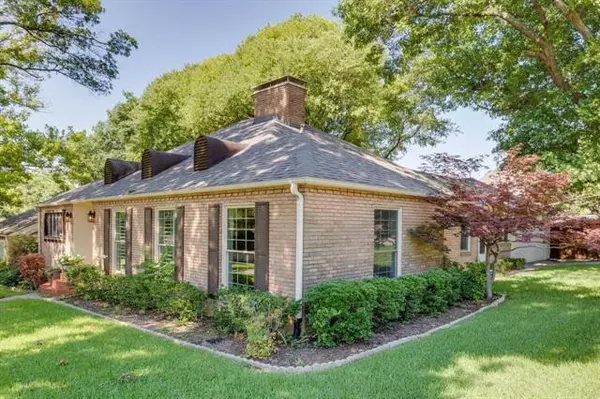For more information regarding the value of a property, please contact us for a free consultation.
9031 Aldwick Drive Dallas, TX 75238
Want to know what your home might be worth? Contact us for a FREE valuation!

Our team is ready to help you sell your home for the highest possible price ASAP
Key Details
Property Type Single Family Home
Sub Type Single Family Residence
Listing Status Sold
Purchase Type For Sale
Square Footage 2,108 sqft
Price per Sqft $284
Subdivision Lake Ridge Estates
MLS Listing ID 14600348
Sold Date 07/16/21
Style Traditional
Bedrooms 3
Full Baths 2
HOA Y/N None
Total Fin. Sqft 2108
Year Built 1955
Annual Tax Amount $13,896
Lot Size 9,757 Sqft
Acres 0.224
Property Description
Stunning drive-up leads to a home full of style. Surrounded by beautiful oak trees and located on a well manicured corner lot, featuring a huge backyard deck offering space for outdoor entertaining. Living room with a gas fireplace opens to a large dining room, both featuring rich hardwood flooring and natural light from updated windows. Kitchen remodeled with large island, light granite, open shelving and stainless appliances. Room leading to the backyard can be used as a playroom, 2nd living or a Mud room. Both baths updated with neutral tones. Improvements to home were completed in perfect balance with its original charm. Located within walking distance to highly rated Lake Highland Schools!!
Location
State TX
County Dallas
Direction From 635 Exit Plano Rd, Left on McCree. Home is on the corner of McCree and Aldwick.
Rooms
Dining Room 2
Interior
Interior Features Cable TV Available, High Speed Internet Available
Heating Central, Natural Gas
Cooling Ceiling Fan(s), Central Air, Electric
Flooring Ceramic Tile, Concrete, Wood
Fireplaces Number 1
Fireplaces Type Brick, Gas Logs, Gas Starter, Wood Burning
Appliance Built-in Gas Range, Dishwasher, Disposal, Plumbed for Ice Maker, Vented Exhaust Fan, Gas Water Heater
Heat Source Central, Natural Gas
Exterior
Exterior Feature Covered Patio/Porch, Rain Gutters
Garage Spaces 2.0
Fence Wood
Utilities Available City Sewer, City Water, Individual Gas Meter, Overhead Utilities, Sidewalk
Roof Type Composition
Parking Type 2-Car Single Doors, Garage Door Opener, Garage Faces Side
Garage Yes
Building
Lot Description Corner Lot, Landscaped, Lrg. Backyard Grass, Many Trees, Sprinkler System, Subdivision
Story One
Foundation Pillar/Post/Pier, Slab
Structure Type Brick
Schools
Elementary Schools Lake Highlands
Middle Schools Lake Highlands
High Schools Lake Highlands
School District Richardson Isd
Others
Restrictions Deed
Ownership See Tax
Acceptable Financing Cash, Conventional
Listing Terms Cash, Conventional
Financing Conventional
Special Listing Condition Survey Available
Read Less

©2024 North Texas Real Estate Information Systems.
Bought with John Murray • Compass RE Texas, LLC.
GET MORE INFORMATION




