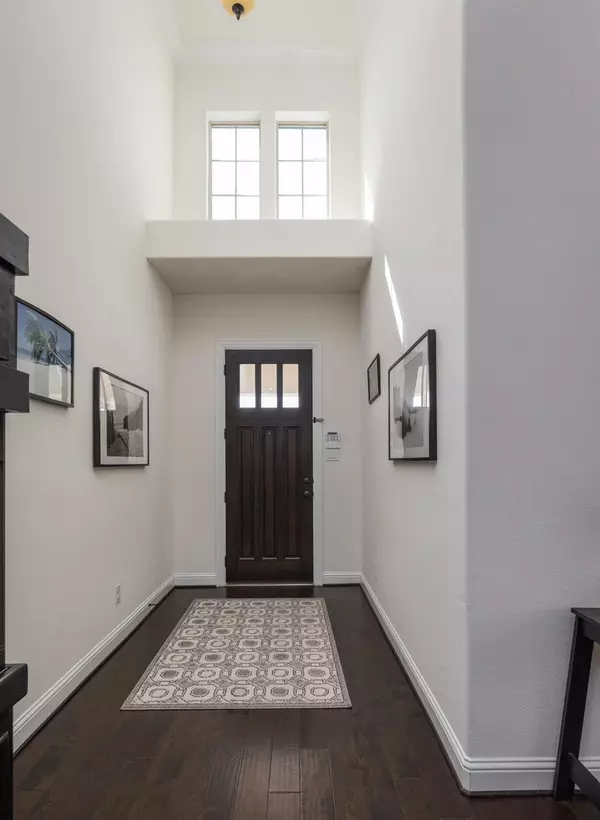For more information regarding the value of a property, please contact us for a free consultation.
808 Marietta Lane Aubrey, TX 76227
Want to know what your home might be worth? Contact us for a FREE valuation!

Our team is ready to help you sell your home for the highest possible price ASAP
Key Details
Property Type Single Family Home
Sub Type Single Family Residence
Listing Status Sold
Purchase Type For Sale
Square Footage 3,339 sqft
Price per Sqft $131
Subdivision Marietta Village At Savannah P
MLS Listing ID 14525035
Sold Date 04/27/21
Style Traditional
Bedrooms 4
Full Baths 3
HOA Fees $70/ann
HOA Y/N Mandatory
Total Fin. Sqft 3339
Year Built 2016
Annual Tax Amount $9,861
Lot Size 7,405 Sqft
Acres 0.17
Property Description
Buyer got cold feet! Come and check out this perfectly appointed home with all NEW CARPET! New painting around as well! This home features excellent design with 2 bedrooms downstairs. The kitchen has many upgrades with custom cabinets and upgraded appliance package. Wood flooring throughout the downstairs and fireplace. Gorgeous staircase with wrought iron. Upstairs features large game room with media room! Media could be enclosed if buyer wanted at a later date. The media equipment stays! The backyard is ready for play with the swing set and trampoline too! They stay as well. HIGHEST AND BEST 3-25 AT 5PM
Location
State TX
County Denton
Community Club House, Community Pool, Jogging Path/Bike Path, Park, Playground
Direction From 380, Turn Right on Magnolia Blvd, left on Marietta, Home is on Right.
Rooms
Dining Room 2
Interior
Interior Features Cable TV Available, Flat Screen Wiring, High Speed Internet Available
Heating Central, Electric
Cooling Ceiling Fan(s), Central Air, Electric
Flooring Carpet, Ceramic Tile, Wood
Fireplaces Number 1
Fireplaces Type Gas Logs, Gas Starter
Appliance Dishwasher, Disposal, Gas Cooktop, Microwave, Plumbed for Ice Maker
Heat Source Central, Electric
Exterior
Exterior Feature Rain Gutters, Lighting
Garage Spaces 2.0
Fence Wood
Community Features Club House, Community Pool, Jogging Path/Bike Path, Park, Playground
Utilities Available MUD Sewer, MUD Water
Roof Type Composition
Parking Type 2-Car Double Doors, Garage Faces Front
Garage Yes
Building
Lot Description Few Trees, Lrg. Backyard Grass, Subdivision
Story Two
Foundation Slab
Structure Type Brick,Siding,Wood
Schools
Elementary Schools Savannah
Middle Schools Navo
High Schools Denton
School District Denton Isd
Others
Ownership of record
Acceptable Financing Cash, Conventional, FHA, Texas Vet, USDA Loan, VA Loan
Listing Terms Cash, Conventional, FHA, Texas Vet, USDA Loan, VA Loan
Financing Conventional
Read Less

©2024 North Texas Real Estate Information Systems.
Bought with Jose Moreno • Yamil Hernandez, REALTORS
GET MORE INFORMATION




