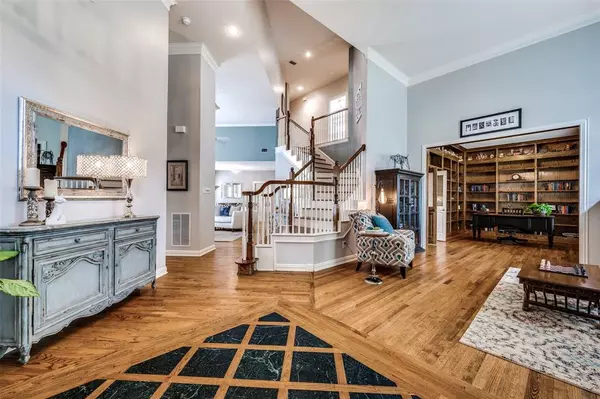For more information regarding the value of a property, please contact us for a free consultation.
3832 Elgin Drive Plano, TX 75025
Want to know what your home might be worth? Contact us for a FREE valuation!

Our team is ready to help you sell your home for the highest possible price ASAP
Key Details
Property Type Single Family Home
Sub Type Single Family Residence
Listing Status Sold
Purchase Type For Sale
Square Footage 2,775 sqft
Price per Sqft $179
Subdivision Highland Ridge Iv
MLS Listing ID 14583729
Sold Date 07/15/21
Style Traditional
Bedrooms 4
Full Baths 3
Half Baths 1
HOA Fees $50/ann
HOA Y/N Mandatory
Total Fin. Sqft 2775
Year Built 1995
Annual Tax Amount $8,501
Lot Size 8,712 Sqft
Acres 0.2
Property Description
Welcome Home! Just what you have been patiently waiting for a stunning Huntington Custom Home with a Pool, in the highly sought after Family Friendly Russell Creek Community. Upon entering this home you see hardwood floors, soaring ceilings, and a custom library surrounded with bookshelves. The Gourmet white kitchen includes cabinets with abundant storage, a butler's pantry, island, breakfast bar & gas cooktop with Granite Counters. Master is down with 3 additional bedroom up. The backyard is an entertainers delight with pool and spa and outdoor kitchen. A short walk to Russell Creek Park with Sports Fields, Lake, Over 3 Miles Of Walking-Jogging Trails, Playground And More! This one will not last!
Location
State TX
County Collin
Direction We suggest that you use GPS for the most accurate traffic predictions and routing information.
Rooms
Dining Room 2
Interior
Interior Features Cable TV Available, High Speed Internet Available, Sound System Wiring, Vaulted Ceiling(s), Wainscoting
Heating Central, Natural Gas, Zoned
Cooling Ceiling Fan(s), Central Air, Electric, Zoned
Flooring Carpet, Marble, Wood
Fireplaces Number 1
Fireplaces Type Gas Logs, Gas Starter
Appliance Dishwasher, Disposal, Electric Oven, Gas Cooktop, Microwave, Refrigerator
Heat Source Central, Natural Gas, Zoned
Laundry Full Size W/D Area
Exterior
Exterior Feature Attached Grill, Covered Patio/Porch, Rain Gutters, Lighting, Outdoor Living Center
Garage Spaces 2.0
Fence Wood
Pool Heated, Separate Spa/Hot Tub, Pool Sweep
Utilities Available Alley, City Sewer, City Water
Roof Type Composition
Parking Type 2-Car Single Doors, Garage
Total Parking Spaces 2
Garage Yes
Private Pool 1
Building
Lot Description Few Trees, Interior Lot, Landscaped, Sprinkler System, Subdivision
Story Two
Foundation Slab
Level or Stories Two
Structure Type Brick
Schools
Elementary Schools Wyatt
Middle Schools Rice
High Schools Plano West
School District Plano Isd
Others
Restrictions Deed
Ownership Client of BHHS
Acceptable Financing Cash, Conventional, VA Loan
Listing Terms Cash, Conventional, VA Loan
Financing Conventional
Special Listing Condition Deed Restrictions
Read Less

©2024 North Texas Real Estate Information Systems.
Bought with Mark Zuo • DFW Home
GET MORE INFORMATION




