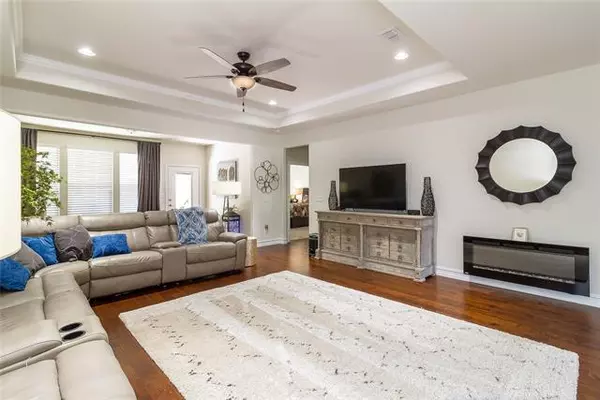For more information regarding the value of a property, please contact us for a free consultation.
6329 Paragon Drive Frisco, TX 75036
Want to know what your home might be worth? Contact us for a FREE valuation!

Our team is ready to help you sell your home for the highest possible price ASAP
Key Details
Property Type Single Family Home
Sub Type Single Family Residence
Listing Status Sold
Purchase Type For Sale
Square Footage 2,201 sqft
Price per Sqft $204
Subdivision Frisco Lakes By Del Webb
MLS Listing ID 14508470
Sold Date 05/24/21
Style Traditional
Bedrooms 3
Full Baths 2
HOA Fees $135/qua
HOA Y/N Mandatory
Total Fin. Sqft 2201
Year Built 2015
Annual Tax Amount $7,652
Lot Size 6,316 Sqft
Acres 0.145
Property Description
AGE RESTRICTED COMMUNITY, AT LEAST ONE RESIDENT MUST BE 55+ YEARS OF AGE. Ready for you to come enjoy this relaxing, peaceful, resort like style community which includes Golf, Tennis, Pools, Lake, walking trails and more! View of the lake at the end of the street. Walking distance to one of the community pool and club house. This beautiful Kendal floor plan offers a very open floor plan with lots of flexibility options (view floorplan online prior to scheduling appt), 9-10 foot ceiling heights, lots of storage, boast with wood floor, spacious kitchen with huge island, private back patio, epoxy garage floor and patio, oversized garage with plenty of storage. Plenty of retail and restaurants conveniently nearby.
Location
State TX
County Denton
Community Club House, Community Pool, Golf, Greenbelt, Jogging Path/Bike Path, Park
Direction North on Dallas North Tollway, left on Lebanon Rd, Right on FM 423, left on Del Webb Blvd, left on Frisco Lakes Dr, Left on Crown Park Ln, Left on Eagle Rock Dr, Right on Paragon Dr.
Rooms
Dining Room 2
Interior
Interior Features Cable TV Available, Decorative Lighting, High Speed Internet Available
Heating Central, Natural Gas
Cooling Ceiling Fan(s), Central Air, Electric
Flooring Carpet, Ceramic Tile, Wood
Appliance Dishwasher, Disposal, Electric Oven, Gas Cooktop, Microwave, Plumbed For Gas in Kitchen, Plumbed for Ice Maker
Heat Source Central, Natural Gas
Laundry Electric Dryer Hookup, Full Size W/D Area, Washer Hookup
Exterior
Garage Spaces 2.0
Fence Wrought Iron, Wood
Community Features Club House, Community Pool, Golf, Greenbelt, Jogging Path/Bike Path, Park
Utilities Available City Sewer, City Water, Curbs, Sidewalk
Roof Type Composition
Parking Type Garage Door Opener, Garage Faces Front, Oversized, Workshop in Garage
Garage Yes
Building
Lot Description Interior Lot
Story One
Foundation Slab
Structure Type Brick,Rock/Stone
Schools
Elementary Schools Hackberry
Middle Schools Lakeside
High Schools Little Elm
School District Little Elm Isd
Others
Ownership See Agent
Acceptable Financing Cash, Conventional, FHA, VA Loan
Listing Terms Cash, Conventional, FHA, VA Loan
Financing Cash
Special Listing Condition Survey Available
Read Less

©2024 North Texas Real Estate Information Systems.
Bought with Richard Eisemann • JP & Associates Frisco
GET MORE INFORMATION




