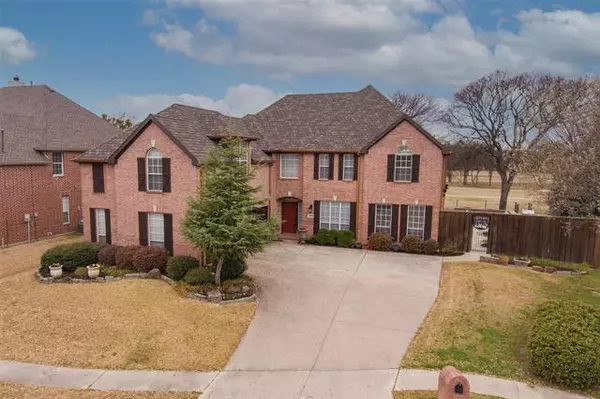For more information regarding the value of a property, please contact us for a free consultation.
3609 Cimarron Drive Carrollton, TX 75007
Want to know what your home might be worth? Contact us for a FREE valuation!

Our team is ready to help you sell your home for the highest possible price ASAP
Key Details
Property Type Single Family Home
Sub Type Single Family Residence
Listing Status Sold
Purchase Type For Sale
Square Footage 3,735 sqft
Price per Sqft $145
Subdivision The Greens Of Greenway Park
MLS Listing ID 14527825
Sold Date 04/09/21
Style Traditional
Bedrooms 4
Full Baths 3
Half Baths 1
HOA Fees $40/ann
HOA Y/N Mandatory
Total Fin. Sqft 3735
Year Built 2000
Annual Tax Amount $10,651
Lot Size 10,105 Sqft
Acres 0.232
Property Description
Exquisite, original owner 2-story home right on the golf course in Carrollton! This home offers high end finishes such as hand-scraped wood floors and crown molding, vaulted ceilings, media room and oversized game room. Gourmet kitchen with professional grade stainless steel appliances include extra capacity built-in refrigerator, pot filler, double ovens, 6-burner gas cooktop complete with grill and griddle and warming drawer. Floor to ceiling windows across the back of the house with beautiful views of the golf course. Primary bath is completely updated with separate his-and-hers custom walk-in closets. Enjoy entertaining in the resort style backyard with built-in kitchen, fireplace, fabulous pool & spa.
Location
State TX
County Denton
Community Community Pool, Golf, Jogging Path/Bike Path, Park, Tennis Court(S)
Direction From Hwy 121, head West down Hebron Pkwy. Turn right/south on Eisenhower St. Turn Right on Parkwood Dr. and right onto Cimarron Dr. Home will be on your left.
Rooms
Dining Room 2
Interior
Interior Features Cable TV Available, Decorative Lighting, High Speed Internet Available, Loft, Vaulted Ceiling(s)
Heating Central, Natural Gas
Cooling Ceiling Fan(s), Central Air, Electric
Flooring Carpet, Ceramic Tile, Wood
Fireplaces Number 2
Fireplaces Type Gas Logs
Appliance Built-in Refrigerator, Dishwasher, Disposal, Double Oven, Gas Range, Microwave, Vented Exhaust Fan, Warming Drawer, Gas Water Heater
Heat Source Central, Natural Gas
Laundry Full Size W/D Area, Washer Hookup
Exterior
Exterior Feature Fire Pit, Rain Gutters
Garage Spaces 3.0
Fence Wrought Iron, Wood
Pool Gunite, Heated, In Ground, Pool/Spa Combo
Community Features Community Pool, Golf, Jogging Path/Bike Path, Park, Tennis Court(s)
Utilities Available City Sewer, City Water, Curbs, Sidewalk, Underground Utilities
Roof Type Composition
Parking Type Garage Door Opener, Garage, Garage Faces Front
Garage Yes
Private Pool 1
Building
Lot Description Landscaped, On Golf Course, Subdivision
Story Two
Foundation Slab
Structure Type Brick
Schools
Elementary Schools Hebron Valley
Middle Schools Creek Valley
High Schools Hebron
School District Lewisville Isd
Others
Ownership See Agent
Acceptable Financing Cash, Conventional, Other, VA Loan
Listing Terms Cash, Conventional, Other, VA Loan
Financing Conventional
Read Less

©2024 North Texas Real Estate Information Systems.
Bought with Luke Wiler • Designer Realty
GET MORE INFORMATION




