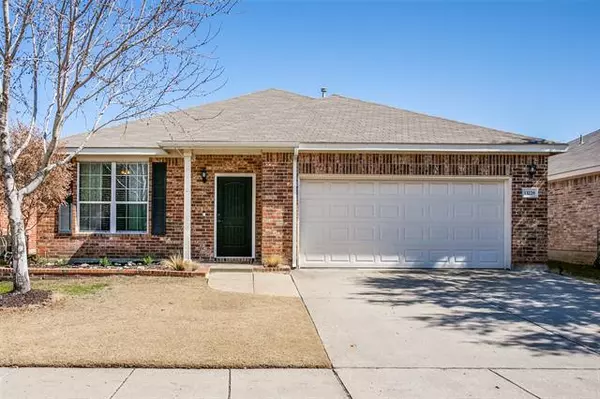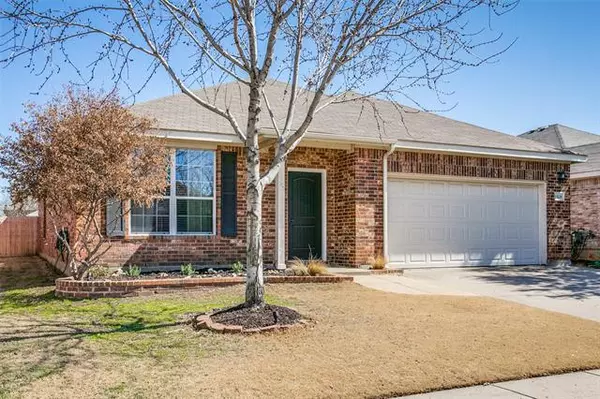For more information regarding the value of a property, please contact us for a free consultation.
13228 Elmhurst Drive Fort Worth, TX 76244
Want to know what your home might be worth? Contact us for a FREE valuation!

Our team is ready to help you sell your home for the highest possible price ASAP
Key Details
Property Type Single Family Home
Sub Type Single Family Residence
Listing Status Sold
Purchase Type For Sale
Square Footage 2,102 sqft
Price per Sqft $132
Subdivision Harvest Ridge Add
MLS Listing ID 14523928
Sold Date 03/30/21
Style Traditional
Bedrooms 3
Full Baths 2
HOA Fees $32/ann
HOA Y/N Mandatory
Total Fin. Sqft 2102
Year Built 2003
Annual Tax Amount $6,345
Lot Size 5,227 Sqft
Acres 0.12
Property Description
Beautiful updated 3 bedroom 2 bath home located in desirable harvest ridge. Walk in to this bright and open floorplan with a modern farmhouse touch throughout. The front has a living area with built in cabinets and space for a formal dining room. The kitchen cabinets have been painted a modern warm grey color and there is a large pantry. Laundry room has beautiful updated honeycomb tile on the floor and plenty of space for front loading full size washer Wood floors throughout with only 2 bedrooms with carpet. The three bedrooms share their own private living area great for a playroom or family area. Harvest Ridge has all the amenities including pool, tennis and basketball court, 2 parks, and walking trails.
Location
State TX
County Tarrant
Direction From 170 South on Alta Vista. East on Keller Haslet. Left on Harvest Ridge. Left on Berrybush Trail. Right on Ridgepointe. Left on Capstone. Right on Elmhurst.
Rooms
Dining Room 2
Interior
Interior Features Cable TV Available, Decorative Lighting, High Speed Internet Available
Heating Central, Natural Gas
Cooling Ceiling Fan(s), Central Air, Gas
Flooring Carpet, Vinyl
Fireplaces Number 1
Fireplaces Type Gas Logs, Gas Starter
Appliance Dishwasher, Disposal, Electric Range, Microwave, Plumbed for Ice Maker, Vented Exhaust Fan, Gas Water Heater
Heat Source Central, Natural Gas
Laundry Electric Dryer Hookup, Full Size W/D Area, Washer Hookup
Exterior
Garage Spaces 2.0
Fence Wood
Utilities Available City Sewer, City Water, Concrete, Sidewalk, Underground Utilities
Roof Type Composition
Parking Type Garage Door Opener, Garage Faces Front, Workshop in Garage
Garage Yes
Building
Lot Description Interior Lot, Sprinkler System, Subdivision
Story One
Foundation Slab
Structure Type Brick,Siding
Schools
Elementary Schools Woodlandsp
Middle Schools Trinity Springs
High Schools Timbercreek
School District Keller Isd
Others
Ownership Bartlett
Acceptable Financing Cash, Conventional, FHA, VA Loan
Listing Terms Cash, Conventional, FHA, VA Loan
Financing Cash
Read Less

©2024 North Texas Real Estate Information Systems.
Bought with Cheryl Kypreos • Central Metro Realty
GET MORE INFORMATION




