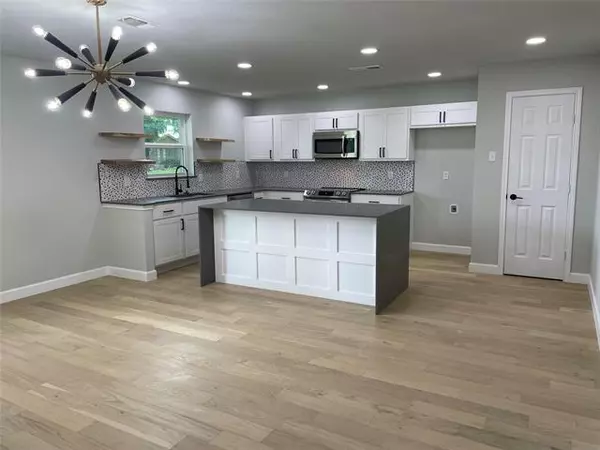For more information regarding the value of a property, please contact us for a free consultation.
2704 Forest Grove Drive Richardson, TX 75080
Want to know what your home might be worth? Contact us for a FREE valuation!

Our team is ready to help you sell your home for the highest possible price ASAP
Key Details
Property Type Single Family Home
Sub Type Single Family Residence
Listing Status Sold
Purchase Type For Sale
Square Footage 1,680 sqft
Price per Sqft $238
Subdivision Canyon Creek Country Club 15
MLS Listing ID 14585764
Sold Date 06/11/21
Style Traditional
Bedrooms 3
Full Baths 2
HOA Y/N None
Total Fin. Sqft 1680
Year Built 1968
Annual Tax Amount $6,497
Lot Size 9,147 Sqft
Acres 0.21
Property Description
Another modern, custom reno from IP Designs! Kitchen has new cabinets, quartz ctops, marble backsplash, & stainless appliances. Eat-in island with waterfall ctops. Renos include: NEW French Oak hdwood floors, double pane windows, doors, LED lights. Large master bedroom with walk in closet. All new master bath with porcelain & marble shower, vanity cabinet w quartz ctops, & LED lighting. NEW plumbing under master bath, laundry room, & hall tub. NEW carpet, cfans, recessed lights, plugs & switches. All new hall bath. NEW full size washer & dryer comes with house. Covered back patio. New int texture, paint & more. DISCLOSURES IN DOCS. SELLER HAS NO SURVEY. BUYER EXPENSE IF NEEDED.
Location
State TX
County Collin
Direction From Renner Rd go south on Custer. Left on Valley Glen. Left on Forest Grove. House on right.
Rooms
Dining Room 1
Interior
Interior Features Decorative Lighting
Heating Central, Electric
Cooling Ceiling Fan(s), Central Air, Electric
Flooring Carpet, Ceramic Tile, Wood
Fireplaces Number 1
Fireplaces Type Brick, Wood Burning
Appliance Dishwasher, Disposal, Electric Range, Microwave, Plumbed for Ice Maker, Electric Water Heater
Heat Source Central, Electric
Exterior
Exterior Feature Covered Patio/Porch, Rain Gutters
Garage Spaces 2.0
Carport Spaces 2
Fence Wood
Utilities Available City Sewer, City Water, Concrete, Individual Water Meter, Overhead Utilities, Sidewalk
Roof Type Composition
Parking Type 2-Car Double Doors, Carport, Garage Door Opener, Garage, Garage Faces Rear
Garage Yes
Building
Lot Description Few Trees, Interior Lot, Landscaped, Lrg. Backyard Grass
Story One
Foundation Slab
Structure Type Brick
Schools
Elementary Schools Aldridge
Middle Schools Wilson
High Schools Vines
School District Plano Isd
Others
Ownership Intense Holdings
Acceptable Financing Cash, Conventional, VA Loan
Listing Terms Cash, Conventional, VA Loan
Financing Conventional
Read Less

©2024 North Texas Real Estate Information Systems.
Bought with Chenoa Barhydt • Coldwell Banker Realty Plano
GET MORE INFORMATION




