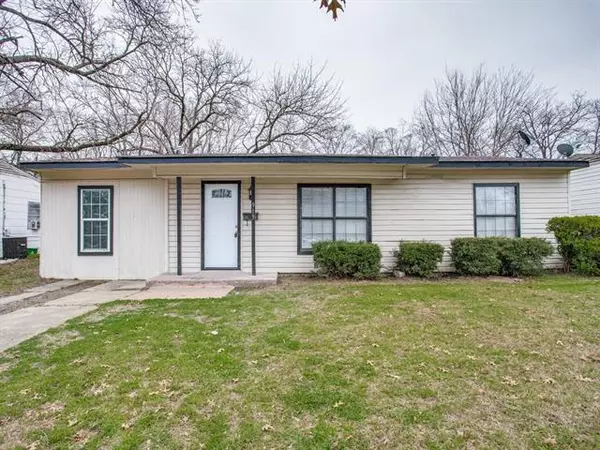For more information regarding the value of a property, please contact us for a free consultation.
913 Highland Drive Grand Prairie, TX 75051
Want to know what your home might be worth? Contact us for a FREE valuation!

Our team is ready to help you sell your home for the highest possible price ASAP
Key Details
Property Type Single Family Home
Sub Type Single Family Residence
Listing Status Sold
Purchase Type For Sale
Square Footage 1,248 sqft
Price per Sqft $120
Subdivision Indian Hills Park
MLS Listing ID 14582493
Sold Date 06/01/21
Bedrooms 3
Full Baths 1
HOA Y/N None
Total Fin. Sqft 1248
Year Built 1952
Annual Tax Amount $2,302
Lot Size 7,100 Sqft
Acres 0.163
Property Description
MULTIPLE OFFERS RECEIVED! HIGHEST AND BEST DEADLINE MAY 24, 2021 AT 5PM! - INVESTOR SPECIAL! Three bedroom, one bath home with enclosed garage that can be used as a fourth bedroom. Brand new Goodman HVAC system installed in April 2021. Plumbing re-route was completed in 2019 with new sewer line and clean-outs. Large back yard for entertaining with brick patio. Home has had previous foundation repair and will need to be repaired again, thus will not qualify for FHA or VA. Home is priced low to accommodate for repairs.
Location
State TX
County Dallas
Direction Carrier to Desco, Desco to Highland, Left on Highland, Home on Right before curve.
Rooms
Dining Room 1
Interior
Interior Features Cable TV Available, High Speed Internet Available
Heating Central, Natural Gas
Cooling Ceiling Fan(s), Central Air, Electric
Flooring Carpet, Laminate
Appliance Dishwasher, Electric Range, Vented Exhaust Fan, Gas Water Heater
Heat Source Central, Natural Gas
Exterior
Fence Chain Link
Utilities Available City Sewer, City Water
Roof Type Composition
Parking Type Converted Garage, Garage Faces Front, On Street, Open
Garage No
Building
Lot Description Few Trees, Interior Lot, Lrg. Backyard Grass
Story One
Foundation Other, Slab
Structure Type Siding,Wood
Schools
Elementary Schools Bowie
Middle Schools Lee
High Schools Grandprair
School District Grand Prairie Isd
Others
Ownership Sweet Life 3 LLC
Acceptable Financing Cash, Conventional
Listing Terms Cash, Conventional
Financing Cash
Read Less

©2024 North Texas Real Estate Information Systems.
Bought with Martina Barrientos • Rendon Realty, LLC
GET MORE INFORMATION




